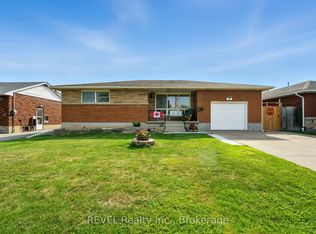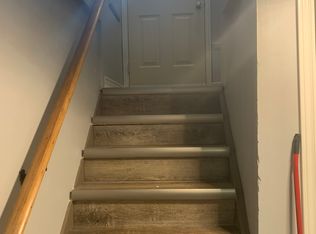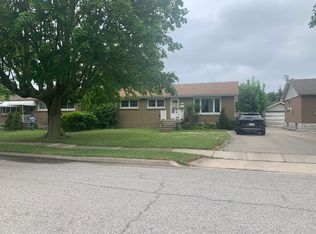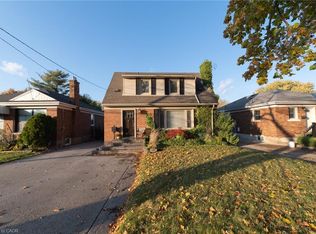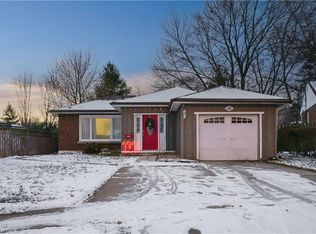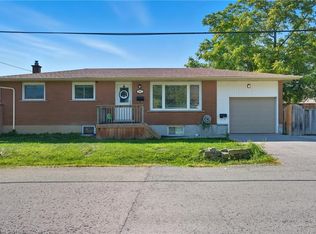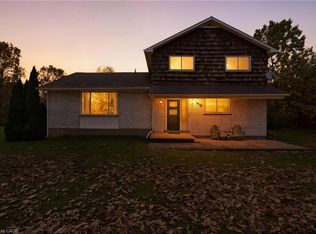2Homes in 1 - Live on the main and rent out the 1 bedroom apartment - Lovingly cared for, this all brick Bungalow is ready to welcome its new Family. Situated on a Quiet family friendly treelined street this home offers endless possibilities. The Separate In-Law Apartment has great value for Multi-generational families or live on one floor and rent out the other to cover your mortgage. New Large updated kitchen with lovely white cabinetry & separate dining with lots of room for family dinners. Large bright living room with new flooring. 3 Bedrooms with ample closets and storage. The lower level has a lovely 1 bedroom In-Law Apartment with separate entrance completely finished with a large rec room, bedroom, 3pc bathroom, full kitchen and utility/storage, great potential for an in-law apartment. Walkable to great schools it's an ideal setting for families. This property is more than just a house it's a home you'll be proud to call your own. Furnace 2020, windows 2021, newer kitchen and 2 bathrooms.
For sale
C$625,000
160 Elgin St, Thorold, ON L2V 3C2
4beds
1,160sqft
Single Family Residence, Residential
Built in ----
6,660 Square Feet Lot
$-- Zestimate®
C$539/sqft
C$-- HOA
What's special
All brick bungalowNew large updated kitchenLovely white cabinetrySeparate diningAmple closets and storageSeparate entranceLarge rec room
- 50 days |
- 23 |
- 0 |
Zillow last checked: 8 hours ago
Listing updated: November 16, 2025 at 12:02pm
Listed by:
Christine Gazzola, Salesperson,
RE/MAX Garden City Realty Inc.
Source: ITSO,MLS®#: 40778361Originating MLS®#: Cornerstone Association of REALTORS®
Facts & features
Interior
Bedrooms & bathrooms
- Bedrooms: 4
- Bathrooms: 2
- Full bathrooms: 2
- Main level bathrooms: 1
- Main level bedrooms: 3
Other
- Level: Main
Bedroom
- Level: Main
Bedroom
- Level: Main
Bedroom
- Level: Basement
Bathroom
- Features: 5+ Piece
- Level: Main
Bathroom
- Features: 3-Piece
- Level: Basement
Dining room
- Level: Main
Foyer
- Level: Main
Kitchen
- Level: Main
Kitchen
- Level: Basement
Living room
- Level: Main
Other
- Description: BREEZEWAY
- Level: Main
Recreation room
- Level: Basement
Storage
- Level: Basement
Utility room
- Level: Basement
Heating
- Forced Air, Natural Gas
Cooling
- Central Air
Appliances
- Included: Water Heater, Dishwasher, Dryer, Gas Stove, Refrigerator, Stove
Features
- Basement: Separate Entrance,Walk-Out Access,Full,Finished
- Has fireplace: No
Interior area
- Total structure area: 1,160
- Total interior livable area: 1,160 sqft
- Finished area above ground: 1,160
Video & virtual tour
Property
Parking
- Total spaces: 5.5
- Parking features: Attached Garage, Garage Door Opener, Private Drive Double Wide
- Attached garage spaces: 1.5
- Uncovered spaces: 4
Features
- Patio & porch: Porch
- Frontage type: South
- Frontage length: 60.00
Lot
- Size: 6,660 Square Feet
- Dimensions: 60 x 111
- Features: Urban, Place of Worship, Public Transit, Rec./Community Centre, Schools
Details
- Parcel number: 643930135
- Zoning: R1
Construction
Type & style
- Home type: SingleFamily
- Architectural style: Bungalow
- Property subtype: Single Family Residence, Residential
Materials
- Brick
- Foundation: Concrete Block
- Roof: Asphalt Shing
Condition
- 51-99 Years
- New construction: No
Utilities & green energy
- Sewer: Sewer (Municipal)
- Water: Municipal
Community & HOA
Location
- Region: Thorold
Financial & listing details
- Price per square foot: C$539/sqft
- Annual tax amount: C$3,763
- Date on market: 10/22/2025
- Inclusions: Dishwasher, Dryer, Garage Door Opener, Gas Stove, Refrigerator, Stove, All Light Fixtures And California Window Shutters Throughout, As Seen, Garage Door Opener With Remote
- Exclusions: Washer, 2nd Fridge (Downstairs)
Christine Gazzola, Salesperson
(905) 945-0660
By pressing Contact Agent, you agree that the real estate professional identified above may call/text you about your search, which may involve use of automated means and pre-recorded/artificial voices. You don't need to consent as a condition of buying any property, goods, or services. Message/data rates may apply. You also agree to our Terms of Use. Zillow does not endorse any real estate professionals. We may share information about your recent and future site activity with your agent to help them understand what you're looking for in a home.
Price history
Price history
| Date | Event | Price |
|---|---|---|
| 10/22/2025 | Listed for sale | C$625,000C$539/sqft |
Source: | ||
Public tax history
Public tax history
Tax history is unavailable.Climate risks
Neighborhood: L2V
Nearby schools
GreatSchools rating
- 4/10Maple Avenue SchoolGrades: PK-6Distance: 8.3 mi
- 3/10Gaskill Preparatory SchoolGrades: 7-8Distance: 9.7 mi
- 3/10Niagara Falls High SchoolGrades: 9-12Distance: 10.3 mi
- Loading
