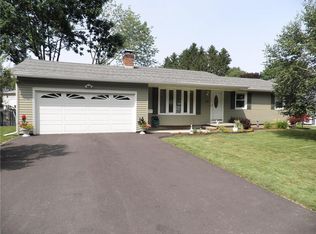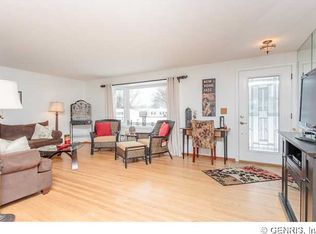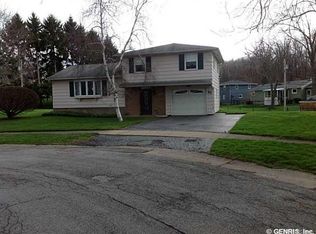It is time to make this house your home! This cozy 3 bedroom, 2 bath ranch has been freshly painted and boasts new carpeting. Relax by the fire or spread out in the basement rec room. Enjoy the good weather and entertain on the fabulous oversized back deck. Hide away in the private deck accessed from the master bedroom. Nice sized yard gives you room to play or exercise your green thumb. Greenhouse adds to the possibilities. Back yard fully fenced. There is room to park all your toys in the 2 car garage and extra wide driveway. Sheds, basement shelving and closet provide loads of extra storage. HSA home warranty provided for your extra peace of mind. Negotiations delayed until 2:00pm on 11/25.
This property is off market, which means it's not currently listed for sale or rent on Zillow. This may be different from what's available on other websites or public sources.


