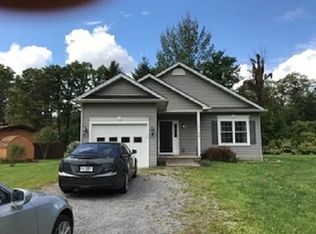Looking to enjoy life without having to worry about maintaining your home...then you'll love this updated one-level living unit with second-floor bonus space. The main open front to back layout features Hardwood floors * Vaulted Ceiling with 2 Sky-Lights and Dramatic Columns & Breakfast Bar. There's an oversized master en-suite w/ walk-in-closet and shower with 2 bench seats. The second bedroom is across from the main full bathroom. Upstairs has been finished for a third bedroom, office or family room with an oversized powder room that can accommodate a tub or shower(the plumbing is under the tiled floor in the bump-out). Storage Closets galore on both floors. Leading in from the oversized 2 Car Garage in the side hallway is the Laundry and mechanics room. Full sized washer & dryer remain. NEW Forced Air Furnace installed in April 2020 & Water Heater November 2019. Custom Window Coverings. The Back Kitchen Door goes out to the personal patio. HOA $250/Monthly. Rentals are NOT allowed. Dogs & Cats are okay, but restrictions apply. All offers will be reviewed Friday, January 22nd at 2:00PM.
This property is off market, which means it's not currently listed for sale or rent on Zillow. This may be different from what's available on other websites or public sources.
