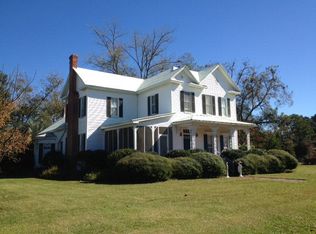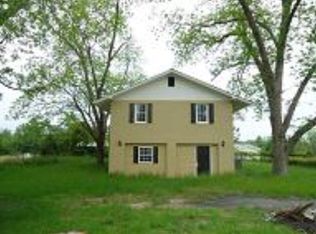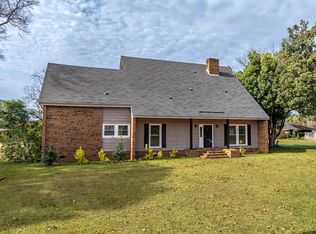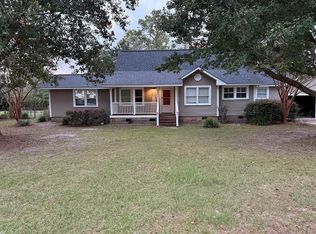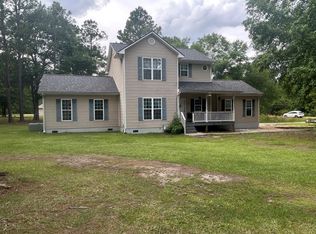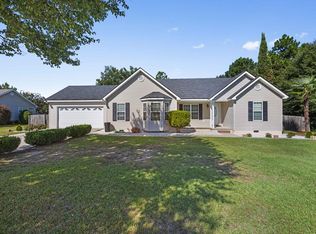This spacious property offers comfort and style with numerous recent improvements. Enjoy new downstairs flooring (2025), a fully renovated kitchen with quartz countertops and modern appliances (2023), and three updated bathrooms. Features include new downstairs windows, a screened patio, cement patio and sidewalk, privacy and ranch-style fencing, and a new above-ground pool with deck. Fresh interior paint, a large pantry, laundry/mudroom, and coffee station add convenience. Exterior upgrades include an RV carport, car carport, enclosed 2-car garage with new doors and opener, new roof (2017), and new handrails on all exterior steps. Hookups for 3 gas fireplaces and auto window shades on 3 of 4 entry doors complete this move-in-ready gem!
Active
$289,900
160 E Willis St, Sycamore, GA 31790
3beds
3,340sqft
Est.:
Single Family Residence
Built in 1906
0.85 Acres Lot
$278,800 Zestimate®
$87/sqft
$-- HOA
What's special
Modern appliancesNew roofFully renovated kitchenAbove-ground pool with deckRv carportLarge pantryCoffee station
- 30 days |
- 672 |
- 50 |
Zillow last checked: 8 hours ago
Listing updated: November 10, 2025 at 09:21am
Listed by:
Josh Pope,
Pope, The Real Estate Company,
3 Car,Detached,Garage
Source: Tift Area BOR,MLS#: 139032
Tour with a local agent
Facts & features
Interior
Bedrooms & bathrooms
- Bedrooms: 3
- Bathrooms: 3
- Full bathrooms: 2
- 1/2 bathrooms: 1
Heating
- Central
Cooling
- Central Air
Appliances
- Included: Dishwasher, Disposal, Refrigerator, Electric Water Heater
- Laundry: Laundry Room Location (Utility), W/D Hook Up
Features
- Pantry
- Flooring: Carpet
- Windows: Double Pane Windows
- Basement: Crawl Space
- Has fireplace: Yes
- Fireplace features: Gas
Interior area
- Total structure area: 3,340
- Total interior livable area: 3,340 sqft
Property
Parking
- Total spaces: 3
- Parking features: 3 Car, Detached, Garage
- Garage spaces: 3
Features
- Levels: Two
- Stories: 2
- Patio & porch: Deck, Patio, Porch, Screen Porch
- Has private pool: Yes
- Pool features: Above Ground, Outdoor Pool
- Has spa: Yes
- Spa features: Indoor Hot tub
- Fencing: Privacy,Wood
- Waterfront features: None
Lot
- Size: 0.85 Acres
Details
- Additional structures: Shed(s), Workshop
- Parcel number: S04 113
- Other equipment: Satellite Dish
Construction
Type & style
- Home type: SingleFamily
- Architectural style: Victorian
- Property subtype: Single Family Residence
Materials
- Vinyl Siding, Sheetrock Walls, Frame
- Roof: Architectural
Condition
- Year built: 1906
Utilities & green energy
- Water: Public
Community & HOA
Community
- Security: Security System
Location
- Region: Sycamore
Financial & listing details
- Price per square foot: $87/sqft
- Tax assessed value: $224,224
- Annual tax amount: $2,824
- Date on market: 11/10/2025
- Road surface type: Paved
Estimated market value
$278,800
$265,000 - $293,000
$1,954/mo
Price history
Price history
| Date | Event | Price |
|---|---|---|
| 11/10/2025 | Listed for sale | $289,900-3%$87/sqft |
Source: Tift Area BOR #139032 Report a problem | ||
| 10/24/2025 | Listing removed | $299,000$90/sqft |
Source: Tift Area BOR #138291 Report a problem | ||
| 10/8/2025 | Price change | $299,000-2%$90/sqft |
Source: | ||
| 8/21/2025 | Price change | $305,000-1.6%$91/sqft |
Source: | ||
| 6/16/2025 | Price change | $310,000-3.1%$93/sqft |
Source: | ||
Public tax history
Public tax history
| Year | Property taxes | Tax assessment |
|---|---|---|
| 2024 | $2,824 +26.3% | $89,690 +59.8% |
| 2023 | $2,235 -2.4% | $56,137 |
| 2022 | $2,290 +0.1% | $56,137 |
Find assessor info on the county website
BuyAbility℠ payment
Est. payment
$1,764/mo
Principal & interest
$1390
Property taxes
$273
Home insurance
$101
Climate risks
Neighborhood: 31790
Nearby schools
GreatSchools rating
- 3/10Turner County Elementary SchoolGrades: PK-5Distance: 2.9 mi
- 5/10Turner County Middle SchoolGrades: 6-8Distance: 2.4 mi
- 6/10Turner County High SchoolGrades: 9-12Distance: 2.4 mi
- Loading
- Loading
