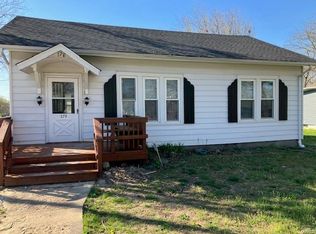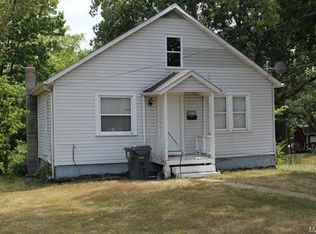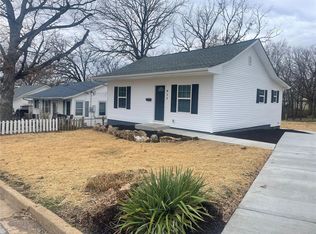Closed
Listing Provided by:
Regina Taylor 314-803-5913,
Coldwell Banker Premier Group
Bought with: Platinum Realty of St. Louis
Price Unknown
160 E Springfield Rd, Saint Clair, MO 63077
2beds
816sqft
Single Family Residence
Built in 1950
10,193.04 Square Feet Lot
$154,500 Zestimate®
$--/sqft
$930 Estimated rent
Home value
$154,500
$104,000 - $229,000
$930/mo
Zestimate® history
Loading...
Owner options
Explore your selling options
What's special
Welcome to this beautifully updated 2-bedroom, 1-bath residence that is perfectly situated just a short walk from local schools and restaurants. This home has updated roof, hvac, siding, and much more. Walk into the open kitchen/living room combo with custom cabinets and a breakfast bar. A large deck out back that is great for grilling and those beautiful evenings just sitting out back and relaxing. There is a spacious back yard for family acitvities or a beautiful garden. The detached garage, shed, and other outbuilding gives you plenty of storage.
This home truly has it all—convenience, comfort, and charm.
Schedule a viewing today and make this wonderful property your new home!
Zillow last checked: 8 hours ago
Listing updated: April 28, 2025 at 04:22pm
Listing Provided by:
Regina Taylor 314-803-5913,
Coldwell Banker Premier Group
Bought with:
Cathy Wilson, 2001027445
Platinum Realty of St. Louis
Source: MARIS,MLS#: 24061913 Originating MLS: Franklin County Board of REALTORS
Originating MLS: Franklin County Board of REALTORS
Facts & features
Interior
Bedrooms & bathrooms
- Bedrooms: 2
- Bathrooms: 1
- Full bathrooms: 1
- Main level bathrooms: 1
- Main level bedrooms: 2
Bedroom
- Features: Floor Covering: Carpeting, Wall Covering: Some
- Level: Main
Bedroom
- Features: Floor Covering: Carpeting, Wall Covering: Some
- Level: Main
Bathroom
- Features: Floor Covering: Luxury Vinyl Plank, Wall Covering: None
- Level: Main
Kitchen
- Features: Floor Covering: Laminate, Wall Covering: Some
- Level: Main
Living room
- Features: Floor Covering: Laminate, Wall Covering: Some
- Level: Main
Heating
- Heat Pump, Electric
Cooling
- Heat Pump
Appliances
- Included: Electric Water Heater, Water Softener Rented, Dishwasher, Microwave, Electric Range, Electric Oven, Refrigerator, Water Softener
Features
- Workshop/Hobby Area, Dining/Living Room Combo, Custom Cabinetry, Eat-in Kitchen
- Flooring: Carpet
- Doors: Panel Door(s)
- Windows: Window Treatments
- Basement: Full,Unfinished,Walk-Out Access
- Has fireplace: No
Interior area
- Total structure area: 816
- Total interior livable area: 816 sqft
- Finished area above ground: 816
Property
Parking
- Total spaces: 1
- Parking features: Detached
- Garage spaces: 1
Features
- Levels: One
- Patio & porch: Deck, Covered
Lot
- Size: 10,193 sqft
- Features: Level
Details
- Additional structures: Equipment Shed, Garage(s), Shed(s)
- Parcel number: 2273602099258000
- Special conditions: Standard
Construction
Type & style
- Home type: SingleFamily
- Architectural style: Traditional,Ranch
- Property subtype: Single Family Residence
Materials
- Frame, Vinyl Siding
Condition
- Year built: 1950
Utilities & green energy
- Sewer: Public Sewer
- Water: Public
Community & neighborhood
Location
- Region: Saint Clair
- Subdivision: None
Other
Other facts
- Listing terms: Cash,Conventional,FHA,USDA Loan
- Ownership: Private
- Road surface type: Gravel
Price history
| Date | Event | Price |
|---|---|---|
| 11/1/2024 | Sold | -- |
Source: | ||
| 10/22/2024 | Pending sale | $139,500$171/sqft |
Source: | ||
| 10/2/2024 | Listing removed | $139,500$171/sqft |
Source: | ||
| 10/1/2024 | Listed for sale | $139,500+153.6%$171/sqft |
Source: | ||
| 5/9/2009 | Listing removed | $55,000$67/sqft |
Source: Coldwell Banker** #90006891 Report a problem | ||
Public tax history
| Year | Property taxes | Tax assessment |
|---|---|---|
| 2024 | $764 -1.5% | $12,443 |
| 2023 | $775 +16.2% | $12,443 +15% |
| 2022 | $667 +0.2% | $10,820 |
Find assessor info on the county website
Neighborhood: 63077
Nearby schools
GreatSchools rating
- NASt. Clair Elementary SchoolGrades: PK-2Distance: 0.1 mi
- 6/10St. Clair Jr. High SchoolGrades: 6-8Distance: 0.5 mi
- 3/10St. Clair High SchoolGrades: 9-12Distance: 0.5 mi
Schools provided by the listing agent
- Elementary: St. Clair Elem.
- Middle: St. Clair Jr. High
- High: St. Clair High
Source: MARIS. This data may not be complete. We recommend contacting the local school district to confirm school assignments for this home.
Sell for more on Zillow
Get a free Zillow Showcase℠ listing and you could sell for .
$154,500
2% more+ $3,090
With Zillow Showcase(estimated)
$157,590

