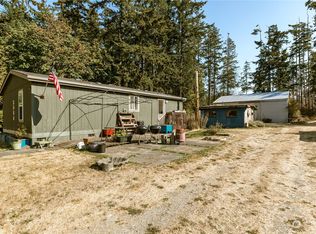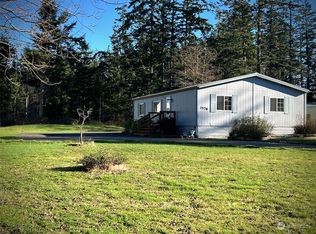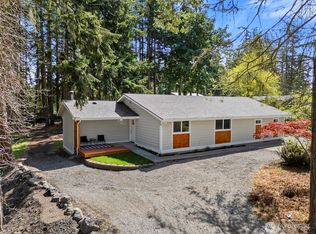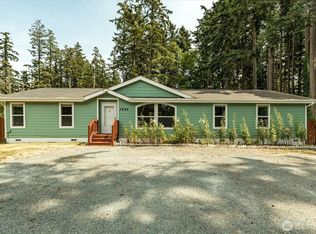Sold
Listed by:
James Woessner,
Better Homes&Gardens McKenzie
Bought with: Pettruzzelli Inc
$515,000
160 E Sleeper Road, Oak Harbor, WA 98277
2beds
1,566sqft
Manufactured On Land
Built in 2018
1.25 Acres Lot
$522,700 Zestimate®
$329/sqft
$2,743 Estimated rent
Home value
$522,700
$465,000 - $591,000
$2,743/mo
Zestimate® history
Loading...
Owner options
Explore your selling options
What's special
Welcome to your dream oasis! This neat 9-year-old energy-efficient home is nestled on 1.25 serene acres just North of town. With its smart open-concept design, the spacious kitchen is perfect for entertaining. Retreat to the luxurious main bedroom, complete with a deluxe full en-suite bath, or make use of the convenient office/den area for work/study. The property boasts an impressive 1800 SF shop with its own power service—ideal for all your projects or hobbies! There is ample space for parking your RV and additional room to build an accessory dwelling unit, offering endless possibilities for guests or rental income. This affordable gem combines comfort, functionality, and limitless potential. This home is a rare find!
Zillow last checked: 8 hours ago
Listing updated: June 05, 2025 at 04:57am
Listed by:
James Woessner,
Better Homes&Gardens McKenzie
Bought with:
Corissa Sprague, 21000154
Pettruzzelli Inc
Source: NWMLS,MLS#: 2347223
Facts & features
Interior
Bedrooms & bathrooms
- Bedrooms: 2
- Bathrooms: 2
- Full bathrooms: 2
- Main level bathrooms: 2
- Main level bedrooms: 2
Primary bedroom
- Level: Main
Bedroom
- Level: Main
Bathroom full
- Level: Main
Bathroom full
- Level: Main
Den office
- Level: Main
Dining room
- Level: Main
Entry hall
- Level: Main
Kitchen with eating space
- Level: Main
Living room
- Level: Main
Utility room
- Level: Main
Heating
- Forced Air, High Efficiency (Unspecified), Electric
Cooling
- None
Appliances
- Included: Dishwasher(s), Refrigerator(s), Stove(s)/Range(s), Water Heater: Electric, Water Heater Location: Primary Closet
Features
- Bath Off Primary
- Flooring: Laminate, Carpet
- Windows: Double Pane/Storm Window
- Basement: None
- Has fireplace: No
Interior area
- Total structure area: 1,566
- Total interior livable area: 1,566 sqft
Property
Parking
- Total spaces: 4
- Parking features: Driveway, Detached Garage, RV Parking
- Garage spaces: 4
Features
- Levels: One
- Stories: 1
- Entry location: Main
- Patio & porch: Bath Off Primary, Double Pane/Storm Window, Laminate, Water Heater
Lot
- Size: 1.25 Acres
- Features: Paved, High Speed Internet, Outbuildings, RV Parking
- Topography: Partial Slope
- Residential vegetation: Garden Space
Details
- Parcel number: S826500010041
- Zoning description: Jurisdiction: County
- Special conditions: Standard
Construction
Type & style
- Home type: MobileManufactured
- Property subtype: Manufactured On Land
Materials
- Cement Planked, Cement Plank
- Foundation: Concrete Ribbon
- Roof: Composition
Condition
- Year built: 2018
Utilities & green energy
- Electric: Company: PSE
- Sewer: Septic Tank, Company: Septic
- Water: Community, Company: Sunset Ridge Water
Community & neighborhood
Location
- Region: Oak Harbor
- Subdivision: Oak Harbor
Other
Other facts
- Body type: Double Wide
- Listing terms: Assumable,Cash Out,Conventional,USDA Loan,VA Loan
- Cumulative days on market: 18 days
Price history
| Date | Event | Price |
|---|---|---|
| 5/5/2025 | Sold | $515,000+3.2%$329/sqft |
Source: | ||
| 4/7/2025 | Pending sale | $499,000$319/sqft |
Source: | ||
| 3/24/2025 | Price change | $499,000-5%$319/sqft |
Source: | ||
| 3/20/2025 | Listed for sale | $525,000+61.5%$335/sqft |
Source: | ||
| 3/13/2019 | Sold | $325,000-1.5%$208/sqft |
Source: | ||
Public tax history
| Year | Property taxes | Tax assessment |
|---|---|---|
| 2024 | $3,151 +7.6% | $441,326 +7.1% |
| 2023 | $2,930 -15.7% | $412,032 -11.4% |
| 2022 | $3,476 -16.9% | $465,125 +15.4% |
Find assessor info on the county website
Neighborhood: 98277
Nearby schools
GreatSchools rating
- 5/10Crescent Harbor Elementary SchoolGrades: K-4Distance: 2.3 mi
- 7/10North Whidbey Middle SchoolGrades: 7-8Distance: 3.4 mi
- 6/10Oak Harbor High SchoolGrades: 9-12Distance: 3.9 mi



