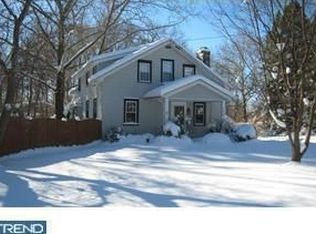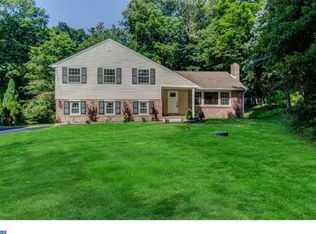Once in a lifetime opportunity to own this stunning completely restored Victorian Estate house and outbuildings situated on a lush 1 1/2 acre wooded lot across from the historic Rose Tree Tavern and 1940's Victory Gardens in the popular Rose Tree Park. This stunning combination of old world charm and modern amenities will take your breath away and the features and updates meticulously added by long time owners are thoughtful and well executed with only the finest materials and workmanship throughout. Every possible modern convenience has been added while maintaining the integrity of the home. The property boasts all new electric, CAT 6 ethernet cable, upgraded insulation and sound proofing, new skim coat on plaster walls, 2 1/2 stunning bathrooms with 5 star hotel worthy features including oversized shower, dual sinks, custom lighting and custom heated towel bars. The main house also features three lovingly restored wood burning fireplaces, all new lighting fixtures, new hardware, new trim as well as fresh paint, a newer kitchen with brand new appliances & rear access staircase, new roof, restored beautiful pine hardwood flooring, incredible open third floor that is plumbed for a third full bathroom and has a walk-in cedar closet and refinished white oak hardwood floors. The oversized basement is a walk-out and features three rooms, one which was used as a TV room by a past owner and another that was a full work shop. The front porch is the perfect place to sit and enjoy summer concerts, the lush grounds offer plenty of space to grow your very own farm to table garden and the two story pole barn (thought to predate the main house and possibly once used to house horses for tavern guests) offers added storage and once held up to 4 cars, the chicken coop has been maintained to protect the footprint. It is believed that this Victorian Estate home was built by a local family and barrel marks on the third floor whisper of a perhaps once secret distillery. This really is a once in a lifetime opportunity to join the small handful of previous owners who called this piece of history home. 2022-08-24
This property is off market, which means it's not currently listed for sale or rent on Zillow. This may be different from what's available on other websites or public sources.

