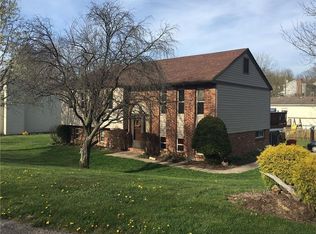Great location, cute as a button with almost an acre of yard space and ready for the next owner! This 2 bedroom ranch style home offers an eat-in kitchen with plenty of cabinet space and pantry, living area with sliding door to the freshly painted large wrap around deck, spacious primary bedroom, updated full bathroom with tub/shower combo, and a second bedroom completes the main floor. A partial walk-out basement features the laundry area, high efficient furnace and brand new breaker box! A large deck wraps around the side and front of the home overlooking the large front yard, just under an acre! A shared driveway leads to the home with updates including new carpet, new 100 amp breaker box, new light fixtures, and wrap around deck freshly painted! Welcome home!
This property is off market, which means it's not currently listed for sale or rent on Zillow. This may be different from what's available on other websites or public sources.
