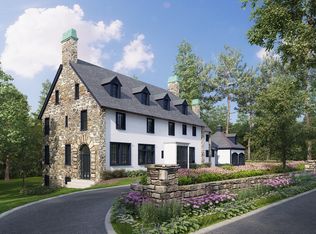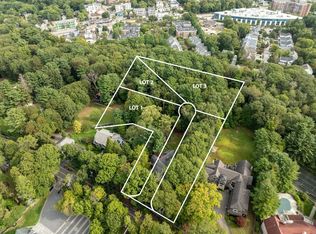Rare estate property, located near Newton Centre on 2.5 acres. This beautifully renovated residence, with scenic views of the grounds, offers exceptional entertaining and living spaces, both inside and out. Beyond the two-story foyer, with a curved staircase, is an impressive open floor plan which magically blends exquisite original detail with modern enhancements plus outstanding views of the property. The main level features a charming kitchen with a butler's pantry, a living room with a marble fireplace and French doors to the terrace and grounds, a dining room with paneling, and a family room with garden views. The library has a fireplace and beautiful built in bookcases. There is direct access to the two-car garage. There are five spacious bedrooms, one of which is the decadent master bedroom suite with a fireplace and terrace. The lower level has a family room and a gym. Immaculate landscaped gardens, heated swimming pool, and tennis court provide an exceptional setting.
This property is off market, which means it's not currently listed for sale or rent on Zillow. This may be different from what's available on other websites or public sources.

