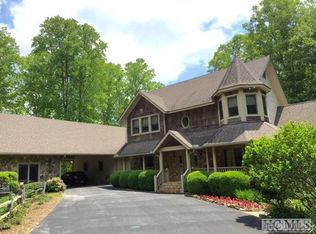Sold for $8,000,000
$8,000,000
160 Down Ridge Road, Glenville, NC 28736
7beds
--sqft
Single Family Residence
Built in 1980
39.17 Acres Lot
$8,521,600 Zestimate®
$--/sqft
$4,687 Estimated rent
Home value
$8,521,600
$6.90M - $10.57M
$4,687/mo
Zestimate® history
Loading...
Owner options
Explore your selling options
What's special
Perched atop a flat ridge within the majestic Blue Ridge Mountains of the Western North Carolina Appalachian chain, Beaumont Ridge Farm offers the unparalleled sanctuary of days long past. Prestigiously selected as the 2014 Cashier's Designer Showhouse, the premier estate has only been improved upon since with extensive renovations in every residence, bringing modern luxury to the picturesque and private property. Discover a bucolic 40 acres of pristine pastoral land with a spectacular main house flanked by a two-bedroom guest house and additional bunk house. Soaring vaulted ceilings and incredible views greet you at every turn, the perfect accent to exposed stone walls and rustic finishes befitting a luxury country estate. A six-stall barn will delight any equestrian. Outbuildings, workshops, and garages ensure ample space to enjoy every hobby. Pass the time fishing at Lake Glenville and along western North Carolina's fabled fly-fishing trail, or in the trout-stocked pond on property, skeet shooting in the back pasture, or hiking the property's perimeter trails, all while pristine, lush landscaping and breath-taking views of Laurel Knob and Cow Rock Mountains paint a picture-perfect backdrop. With incredible entertaining spaces both indoors and out, you can host a gathering of any size that will wow the most discerning of guests. This fine estate is subdividable for those who wish to share-up to 7 parcels/owners.
Zillow last checked: 8 hours ago
Listing updated: November 11, 2024 at 01:07pm
Listed by:
Beth Townsend,
Cashiers Sotheby's International Realty
Bought with:
Beth Townsend
Cashiers Sotheby's International Realty
Source: HCMLS,MLS#: 103344Originating MLS: Highlands Cashiers Board of Realtors
Facts & features
Interior
Bedrooms & bathrooms
- Bedrooms: 7
- Bathrooms: 8
- Full bathrooms: 7
- 1/2 bathrooms: 1
Primary bedroom
- Level: Lower
Bedroom 2
- Level: Main
Bedroom 3
- Level: Main
Den
- Level: Main
Dining room
- Level: Lower
Kitchen
- Level: Lower
Living room
- Level: Lower
Heating
- Central, Gas, Heat Pump
Cooling
- Central Air, Heat Pump
Appliances
- Included: Dryer, Dishwasher, Exhaust Fan, Disposal, Gas Oven, Microwave, Washer
Features
- Wet Bar, Separate/Formal Dining Room, Kitchen Island, Pantry, Vaulted Ceiling(s), Walk-In Closet(s), Workshop
- Flooring: Tile, Wood
- Windows: Skylight(s)
- Basement: Crawl Space,Exterior Entry
- Has fireplace: Yes
- Fireplace features: Living Room, Stone, Wood Burning
Property
Parking
- Parking features: Circular Driveway, Concrete, Gravel, Gated, Other
Features
- Levels: One,Two,Multi/Split
- Stories: 1
- Patio & porch: Rear Porch, Covered, Deck, Front Porch, Porch
- Exterior features: Garden, Water Feature
- Fencing: Fenced
- Has view: Yes
- View description: Mountain(s), Pond, Rocks
- Has water view: Yes
- Water view: Pond
- Waterfront features: Pond
Lot
- Size: 39.17 Acres
- Features: Pasture, Partially Cleared, Pond on Lot, Rolling Slope, Subdivided
Details
- Additional structures: Barn(s), Guest House, Residence, Workshop
- Parcel number: 7583305972
Construction
Type & style
- Home type: SingleFamily
- Architectural style: Split Level,Traditional
- Property subtype: Single Family Residence
Materials
- Block, Frame, Stone, Wood Siding
- Foundation: Block
- Roof: Metal,Shingle
Condition
- New construction: No
- Year built: 1980
Utilities & green energy
- Electric: Generator
- Sewer: Septic Tank
- Water: Well
- Utilities for property: Cable Available, High Speed Internet Available
Community & neighborhood
Security
- Security features: Security System
Community
- Community features: None
Location
- Region: Glenville
- Subdivision: None
Other
Other facts
- Listing terms: Cash
Price history
| Date | Event | Price |
|---|---|---|
| 5/1/2024 | Sold | $8,000,000-11.1% |
Source: HCMLS #103344 Report a problem | ||
| 4/25/2024 | Pending sale | $8,995,000 |
Source: HCMLS #103344 Report a problem | ||
| 4/10/2024 | Contingent | $8,995,000 |
Source: HCMLS #103344 Report a problem | ||
| 3/15/2024 | Price change | $8,995,000-5.3% |
Source: HCMLS #103344 Report a problem | ||
| 1/8/2024 | Price change | $9,495,000-5% |
Source: HCMLS #103344 Report a problem | ||
Public tax history
| Year | Property taxes | Tax assessment |
|---|---|---|
| 2024 | $13,980 | $3,323,250 |
| 2023 | $13,980 +0.6% | $3,323,250 +0.2% |
| 2022 | $13,903 +5.5% | $3,315,290 |
Find assessor info on the county website
Neighborhood: 28736
Nearby schools
GreatSchools rating
- 5/10Blue Ridge SchoolGrades: PK-6Distance: 2.9 mi
- 4/10Blue Ridge Virtual Early CollegeGrades: 7-12Distance: 2.9 mi
- 7/10Jackson Co Early CollegeGrades: 9-12Distance: 16.3 mi
