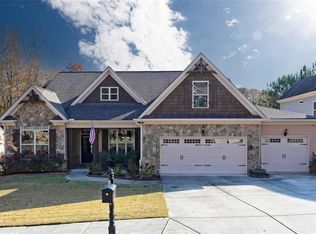Closed
$449,000
160 Doris Path, Dallas, GA 30157
4beds
1,964sqft
Single Family Residence, Residential
Built in 2025
1 Acres Lot
$451,300 Zestimate®
$229/sqft
$-- Estimated rent
Home value
$451,300
$406,000 - $501,000
Not available
Zestimate® history
Loading...
Owner options
Explore your selling options
What's special
Beautiful new construction nestled on a quiet cul-de-sac lot. An enclave of eight custom homes on 1 acre lots and no HOA. This Open floorplan has 3 bedrooms and 2 bathrooms on main and 1 additional bedroom and bathroom upstairs. Convenient laundry room off master. Master bathroom features a double vanity, large shower with corner bench and niche. The kitchen boasts white cabinets, granite countertops, tile backsplash, kitchen island all open to the family room. You will appreciate the modern lighting and fixtures throughout the home. This home is total electric with gas starter for the fireplace and an option of gas cooking and gas grill connection. Outside you will enjoy relaxing on the covered porch or grilling on the patio. Convenient to the Roses store and Hwy 120 intersection across from Union elementary school. Map location in FMLS is incorrect.
Zillow last checked: 8 hours ago
Listing updated: August 27, 2025 at 11:02pm
Listing Provided by:
Dawn Brooks,
RE/MAX Around Atlanta 770-419-1986
Bought with:
Michael Martin, 372180
Coldwell Banker Realty
Source: FMLS GA,MLS#: 7620386
Facts & features
Interior
Bedrooms & bathrooms
- Bedrooms: 4
- Bathrooms: 3
- Full bathrooms: 3
- Main level bathrooms: 2
- Main level bedrooms: 3
Primary bedroom
- Features: Master on Main
- Level: Master on Main
Bedroom
- Features: Master on Main
Primary bathroom
- Features: Double Vanity, Shower Only
Dining room
- Features: Open Concept
Kitchen
- Features: Cabinets White, Pantry, Stone Counters, View to Family Room
Heating
- Electric, Forced Air, Heat Pump
Cooling
- Ceiling Fan(s), Central Air
Appliances
- Included: Dishwasher, Electric Range, Microwave
- Laundry: Laundry Room
Features
- Entrance Foyer, Vaulted Ceiling(s)
- Flooring: Carpet, Laminate, Other
- Windows: Double Pane Windows, Insulated Windows
- Basement: None
- Number of fireplaces: 1
- Fireplace features: Family Room, Gas Starter
- Common walls with other units/homes: No Common Walls
Interior area
- Total structure area: 1,964
- Total interior livable area: 1,964 sqft
- Finished area above ground: 1,964
- Finished area below ground: 0
Property
Parking
- Total spaces: 2
- Parking features: Garage, Garage Faces Front, Kitchen Level, Level Driveway
- Garage spaces: 2
- Has uncovered spaces: Yes
Accessibility
- Accessibility features: None
Features
- Levels: Two
- Stories: 2
- Patio & porch: Covered, Patio, Rear Porch
- Exterior features: None, No Dock
- Pool features: None
- Spa features: None
- Fencing: None
- Has view: Yes
- View description: Trees/Woods
- Waterfront features: None
- Body of water: None
Lot
- Size: 1 Acres
- Features: Back Yard, Cul-De-Sac, Level
Details
- Additional structures: None
- Parcel number: 0
- Other equipment: None
- Horse amenities: None
Construction
Type & style
- Home type: SingleFamily
- Architectural style: Traditional
- Property subtype: Single Family Residence, Residential
Materials
- HardiPlank Type
- Foundation: Slab
- Roof: Composition
Condition
- New Construction
- New construction: Yes
- Year built: 2025
Utilities & green energy
- Electric: 110 Volts
- Sewer: Septic Tank
- Water: Public
- Utilities for property: Electricity Available, Natural Gas Available, Water Available
Green energy
- Energy efficient items: Thermostat
- Energy generation: None
Community & neighborhood
Security
- Security features: Smoke Detector(s)
Community
- Community features: None
Location
- Region: Dallas
- Subdivision: Doris Path
HOA & financial
HOA
- Has HOA: No
Other
Other facts
- Road surface type: Paved
Price history
| Date | Event | Price |
|---|---|---|
| 8/26/2025 | Sold | $449,000$229/sqft |
Source: | ||
| 7/28/2025 | Pending sale | $449,000$229/sqft |
Source: | ||
| 4/25/2025 | Listed for sale | $449,000$229/sqft |
Source: | ||
Public tax history
Tax history is unavailable.
Neighborhood: 30157
Nearby schools
GreatSchools rating
- 3/10Mcgarity Elementary SchoolGrades: PK-5Distance: 1.1 mi
- 5/10P B Ritch Middle SchoolGrades: 6-8Distance: 0.9 mi
- 4/10East Paulding High SchoolGrades: 9-12Distance: 1.6 mi
Schools provided by the listing agent
- Elementary: Union - Paulding
- Middle: Carl Scoggins Sr.
- High: South Paulding
Source: FMLS GA. This data may not be complete. We recommend contacting the local school district to confirm school assignments for this home.
Get a cash offer in 3 minutes
Find out how much your home could sell for in as little as 3 minutes with a no-obligation cash offer.
Estimated market value
$451,300
Get a cash offer in 3 minutes
Find out how much your home could sell for in as little as 3 minutes with a no-obligation cash offer.
Estimated market value
$451,300
