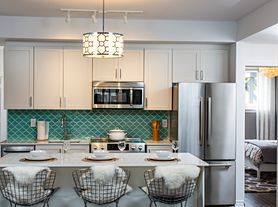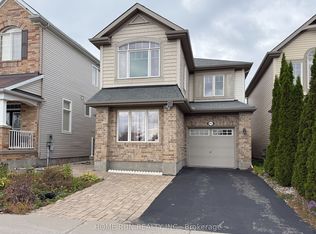Welcome to this bright and spacious home in one of Barrhaven's most desirable neighbourhoods with an extended stone driveway providing extra parking and a no-grass front and backyard for easy, low-maintenance living.. A large tiled foyer with a coat closet and inside garage access sets the tone, complete with a convenient powder room. Step up into the open dining area filled with natural light. The main floor features gleaming hardwood throughout, with tasteful tile in the kitchen and eating area. The spacious galley kitchen offers plenty of cupboard space, a double sink under a sunny window, and an eating area with patio doors leading to the back deck. The fenced backyard includes an elevated deck and mature trees perfect for relaxing or entertaining. The cozy living room overlooks the yard and is anchored by a gas fireplace with a wood mantel and tile surround. Upstairs, you'll find three generously sized bedrooms with bright windows, a full bath, and a spacious primary suite. The primary boasts a wall of closets, a large window overlooking the backyard, and a spa-like ensuite with a soaker tub, separate shower, and a large window for natural light. The finished lower level features laminate flooring, a family room, a laundry room, ample storage, and a large egress window.
IDX information is provided exclusively for consumers' personal, non-commercial use, that it may not be used for any purpose other than to identify prospective properties consumers may be interested in purchasing, and that data is deemed reliable but is not guaranteed accurate by the MLS .
House for rent
C$2,900/mo
160 Deerfox Dr, Ottawa, ON K2J 4W6
3beds
Price may not include required fees and charges.
Singlefamily
Available now
-- Pets
Central air
In basement laundry
4 Parking spaces parking
Natural gas, forced air
What's special
Extended stone drivewayNo-grass front and backyardLarge tiled foyerOpen dining areaGleaming hardwoodSpacious galley kitchenPlenty of cupboard space
- 28 days |
- -- |
- -- |
Travel times
Looking to buy when your lease ends?
With a 6% savings match, a first-time homebuyer savings account is designed to help you reach your down payment goals faster.
Offer exclusive to Foyer+; Terms apply. Details on landing page.
Facts & features
Interior
Bedrooms & bathrooms
- Bedrooms: 3
- Bathrooms: 3
- Full bathrooms: 3
Heating
- Natural Gas, Forced Air
Cooling
- Central Air
Appliances
- Laundry: In Basement, In Unit
Features
- Has basement: Yes
Property
Parking
- Total spaces: 4
- Parking features: Private
- Details: Contact manager
Features
- Stories: 2
- Exterior features: Contact manager
Construction
Type & style
- Home type: SingleFamily
- Property subtype: SingleFamily
Materials
- Roof: Shake Shingle
Community & HOA
Location
- Region: Ottawa
Financial & listing details
- Lease term: Contact For Details
Price history
Price history is unavailable.

