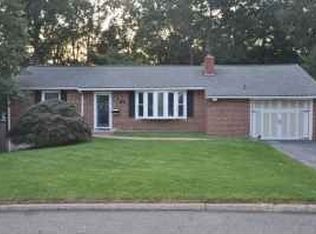Absolutely gorgeous 4 bedroom, 2 bath home, completely upgraded in midcentury modern dcor. This amazing home features over 2,800 sf of finished living space including the walk-out lower level. Throughout the residence you will find sun filled rooms and premium finishes from top to bottom. Enter through the beautifully landscaped front yard to a spacious living room with a large bay window complemented with a warm brick fireplace fitted with a granite mantle. You will love the Canadian solid Maple flooring throughout the majority of the main level. Step back into the dining room presenting a large picture window offering views of the lush green wooded rear yard. The gourmet kitchen is sure to please with radiant heated floors, granite counters, and a convenient door to the side yard. Finishing the main level you will find; three bedrooms, a full bath and a large walk-in closet just off the living room. Downstairs features new Mohawk LVT flooring, a huge day light family room, the 4th bedroom, a full bathroom, a bonus room/storage room/workout room, a large laundry room, a walk-in storage room plus a utility room. Walk out to the rear patio and enjoy the quiet backyard with new fencing and lush landscaping. Other important features include; a one + car garage with access to the full length attic, new roof in 2020, multiple new windows, updated boiler 2020, premium landscaping and so much more. Located in prestigious Berwyn, this home is part of the Award Winning Tredyffrin-Easttown School District. This is truly a home you need to see to fully appreciate. 2022-10-04
This property is off market, which means it's not currently listed for sale or rent on Zillow. This may be different from what's available on other websites or public sources.
