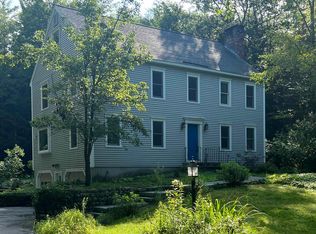Newly Renovated Kitchen! Stately 4 bdrm., 2 1/2 bath Colonial home situated in one of Keene's finest neighborhoods. Warm and welcoming spacious kitchen with center work island and large dining area open to the great room with vaulted ceiling. Wood burning fireplace is the centerpiece of the great room. Enjoy the warm comfort during those winter nights. Formal dining room and living room for flexible and easy entertaining. Convenient 1st floor office and 1/2 bath. Venture upstairs to large master suite with bath, 3 additional bedrooms and bath and walk-up attic for easy storage. Extend your living space outdoors on the expansive deck. Beautifully landscaped and very private backyard. Two-car garage and private setting. Designed for entertainment and carefree living with the convenience of Keene and all it has to offer.
This property is off market, which means it's not currently listed for sale or rent on Zillow. This may be different from what's available on other websites or public sources.

