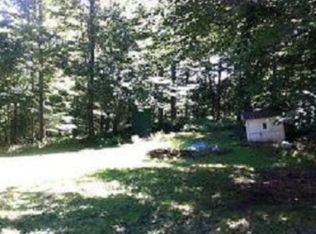Sold for $545,000
$545,000
160 Dakota Rd, Old Forge, NY 13420
2beds
974sqft
Single Family Residence
Built in 1940
0.65 Acres Lot
$551,000 Zestimate®
$560/sqft
$1,420 Estimated rent
Home value
$551,000
$485,000 - $617,000
$1,420/mo
Zestimate® history
Loading...
Owner options
Explore your selling options
What's special
ALONG THE NARROWS of the Fulton Chain of Lakes is this charming cottage with 40' sandy frontage, yard area and boat dock just across the road. Beautiful stone fireplace is focal point of the living room which opens to enclosed porch. Two bedrooms and a bath complete the main floor. Downstairs is a neat kitchen with stone walls and another enclosed porch. One stall garage and plenty of yard and parking area. Very little would be needed to make this a year around home. Trail #4 is only a couple hundred feet away. Town square footage is not correct, square footage was measured by agent. Basement level enclosed porch is not included in the square footage because it is not heated.
Zillow last checked: 8 hours ago
Listing updated: August 22, 2024 at 08:56pm
Listed by:
David Dunn,
Herron Realty
Bought with:
Katie Langworthy, 10401259375
Timm Associates Sothebys International Realty
Source: ACVMLS,MLS#: 200087
Facts & features
Interior
Bedrooms & bathrooms
- Bedrooms: 2
- Bathrooms: 1
- Full bathrooms: 1
- Main level bedrooms: 2
Bedroom 2
- Level: First
- Area: 100 Square Feet
- Dimensions: 10 x 10
Bathroom
- Level: First
- Area: 35 Square Feet
- Dimensions: 5 x 7
Bathroom 1
- Features: Natural Woodwork
- Level: First
- Area: 115.5 Square Feet
- Dimensions: 11 x 10.5
Bonus room
- Description: Quaint Enclosed porch
- Features: Vinyl, Stone Counters
- Level: Basement
- Area: 135 Square Feet
- Dimensions: 10 x 13.5
Kitchen
- Features: Vinyl, Stone Counters
- Level: Basement
- Area: 221 Square Feet
- Dimensions: 17 x 13
Living room
- Description: Cozy Livingroom with stone Fireplace and woodstove
- Features: Natural Woodwork
- Level: First
- Area: 293.25 Square Feet
- Dimensions: 17.25 x 17
Sunroom
- Description: Glass enclosed Sunroom
- Features: Carpet
- Level: First
- Area: 140 Square Feet
- Dimensions: 10 x 14
Heating
- Baseboard, Electric, Fireplace Insert
Cooling
- None
Appliances
- Included: Exhaust Fan, Free-Standing Electric Range, Refrigerator, Washer/Dryer Stacked
Features
- Flooring: Carpet, Vinyl, Wood
- Basement: Partially Finished,Walk-Out Access
Interior area
- Total structure area: 1,114
- Total interior livable area: 974 sqft
- Finished area above ground: 728
- Finished area below ground: 246
Property
Parking
- Total spaces: 1
- Parking features: Garage, Open
- Garage spaces: 1
- Has uncovered spaces: Yes
Features
- Levels: One and One Half
- Stories: 1
- Patio & porch: Enclosed, Glass Enclosed, Porch
- Exterior features: Lake Access Steps, Other
- Has view: Yes
- View description: Water
- Has water view: Yes
- Water view: Water
- Frontage type: Waterfront
Lot
- Size: 0.65 Acres
- Features: Waterfront
Details
- Parcel number: 042.37945
- Zoning: Residential
Construction
Type & style
- Home type: SingleFamily
- Architectural style: Cottage
- Property subtype: Single Family Residence
Materials
- Log Siding, Stone
- Roof: Metal
Condition
- Year built: 1940
Utilities & green energy
- Electric: 100 Amp Service
- Sewer: Septic Tank
- Water: Well Dug
Community & neighborhood
Security
- Security features: Carbon Monoxide Detector(s), Smoke Detector(s)
Location
- Region: Old Forge
- Subdivision: Hollywood Hills
Other
Other facts
- Listing agreement: Exclusive Right To Sell
- Listing terms: Cash,Conventional,FHA
Price history
| Date | Event | Price |
|---|---|---|
| 12/12/2023 | Sold | $545,000$560/sqft |
Source: | ||
| 8/15/2023 | Contingent | $545,000$560/sqft |
Source: | ||
| 8/15/2023 | Pending sale | $545,000$560/sqft |
Source: | ||
| 7/26/2023 | Listed for sale | $545,000$560/sqft |
Source: | ||
Public tax history
| Year | Property taxes | Tax assessment |
|---|---|---|
| 2024 | -- | $91,300 |
| 2023 | -- | $91,300 |
| 2022 | -- | $91,300 |
Find assessor info on the county website
Neighborhood: 13420
Nearby schools
GreatSchools rating
- 6/10Town Of Webb SchoolGrades: PK-12Distance: 1.7 mi
