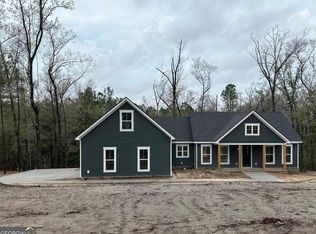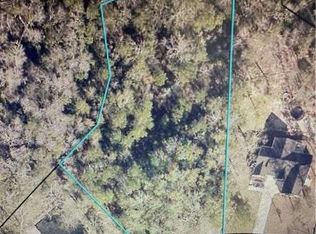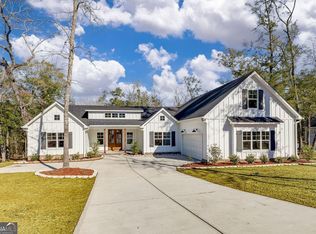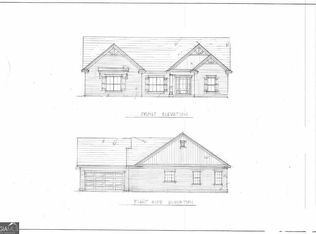Sold for $599,900
$599,900
160 Cubbedge Drive, Rincon, GA 31326
5beds
3,542sqft
Single Family Residence
Built in 2024
0.63 Acres Lot
$588,400 Zestimate®
$169/sqft
$3,402 Estimated rent
Home value
$588,400
$512,000 - $677,000
$3,402/mo
Zestimate® history
Loading...
Owner options
Explore your selling options
What's special
BACK ON MARKET! NO FAULT TO SELLER! Out of state Buyers had change of circumstances. An exclusive gated community in the heart of Effingham County. This Executive home is packed w/ custom details such as coffered ceilings, craftsman trim, builtins & more. 2 story foyer, library & formal dining room are stunners when you walk in the door. The great room w/ fireplace & custom builtins opens to the gourmet kitchen w/ tons of countertop space, oversized island & walk in pantry. The main floor has a guest suite w/ attached semi private bath. The 2nd story boasts the owners suite, ensuite bathroom w/ a stand alone tub, tile shower, double vanity w/ additional over counter cabinets & a huge walk in closet w/ a custom closet system. You will love the media room w/ a double door entry, black out curtains/walls. 3 additional bedrooms & 1 bath round out the 2nd floor. The screen porch & open deck is perfect for outdoor entertaining. A MUST SEE!!!
Zillow last checked: 8 hours ago
Listing updated: November 20, 2025 at 10:54am
Listed by:
Jennifer A. Rabon 912-667-3822,
Next Move Real Estate LLC
Bought with:
Jennifer A. Rabon, 252032
Next Move Real Estate LLC
Source: Hive MLS,MLS#: SA332303 Originating MLS: Savannah Multi-List Corporation
Originating MLS: Savannah Multi-List Corporation
Facts & features
Interior
Bedrooms & bathrooms
- Bedrooms: 5
- Bathrooms: 3
- Full bathrooms: 3
Office
- Dimensions: 0 x 0
Heating
- Central, Electric
Cooling
- Central Air, Electric
Appliances
- Included: Some Electric Appliances, Dishwasher, Electric Water Heater, Microwave, Oven, Range, Range Hood
- Laundry: Washer Hookup, Dryer Hookup, Laundry Room, Other, Upper Level
Features
- Built-in Features, Breakfast Area, Tray Ceiling(s), Ceiling Fan(s), Double Vanity, Entrance Foyer, Fireplace, Gourmet Kitchen, Garden Tub/Roman Tub, High Ceilings, Kitchen Island, Primary Suite, Pantry, Pull Down Attic Stairs, Recessed Lighting, Split Bedrooms, Separate Shower, Upper Level Primary
- Windows: Double Pane Windows
- Attic: Pull Down Stairs
- Number of fireplaces: 1
- Fireplace features: Gas, Great Room, Gas Log
Interior area
- Total interior livable area: 3,542 sqft
Property
Parking
- Total spaces: 2
- Parking features: Attached, Garage, Garage Door Opener, Rear/Side/Off Street
- Garage spaces: 2
Features
- Patio & porch: Porch, Deck, Front Porch, Screened
- Exterior features: Deck
- Has view: Yes
- View description: Trees/Woods
Lot
- Size: 0.63 Acres
- Features: Sprinkler System, Wooded
Details
- Parcel number: 0445C00000194000
- Zoning: R-1
- Special conditions: Standard
Construction
Type & style
- Home type: SingleFamily
- Architectural style: Other
- Property subtype: Single Family Residence
Materials
- Brick, Vinyl Siding
- Foundation: Block, Raised, Slab
- Roof: Composition
Condition
- New Construction
- New construction: Yes
- Year built: 2024
Details
- Builder model: Georgian
Utilities & green energy
- Sewer: Public Sewer
- Water: Public
- Utilities for property: Underground Utilities
Green energy
- Energy efficient items: Windows
Community & neighborhood
Community
- Community features: Gated, Playground, Sidewalks
Location
- Region: Rincon
- Subdivision: Ramsey Landing
HOA & financial
HOA
- Has HOA: Yes
- HOA fee: $1,500 annually
Other
Other facts
- Listing agreement: Exclusive Right To Sell
- Listing terms: Cash,Conventional,FHA,VA Loan
- Road surface type: Asphalt
Price history
| Date | Event | Price |
|---|---|---|
| 11/20/2025 | Sold | $599,900$169/sqft |
Source: | ||
| 10/21/2025 | Pending sale | $599,900$169/sqft |
Source: | ||
| 9/23/2025 | Price change | $599,900-1.6%$169/sqft |
Source: | ||
| 7/25/2025 | Price change | $609,700-0.8%$172/sqft |
Source: | ||
| 7/7/2025 | Price change | $614,700+2.5%$174/sqft |
Source: | ||
Public tax history
| Year | Property taxes | Tax assessment |
|---|---|---|
| 2024 | $4,409 +474.8% | $148,268 +409.9% |
| 2023 | $767 -3.3% | $29,080 +3.9% |
| 2022 | $793 -1.5% | $28,000 |
Find assessor info on the county website
Neighborhood: 31326
Nearby schools
GreatSchools rating
- 7/10Ebenezer Elementary SchoolGrades: PK-5Distance: 0.8 mi
- 7/10Ebenezer Middle SchoolGrades: 6-8Distance: 0.8 mi
- 6/10Effingham County High SchoolGrades: 9-12Distance: 6.9 mi
Schools provided by the listing agent
- Elementary: Ebenezer
- Middle: Ebenezer
- High: Effingham
Source: Hive MLS. This data may not be complete. We recommend contacting the local school district to confirm school assignments for this home.
Get pre-qualified for a loan
At Zillow Home Loans, we can pre-qualify you in as little as 5 minutes with no impact to your credit score.An equal housing lender. NMLS #10287.
Sell with ease on Zillow
Get a Zillow Showcase℠ listing at no additional cost and you could sell for —faster.
$588,400
2% more+$11,768
With Zillow Showcase(estimated)$600,168



