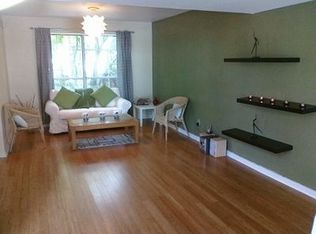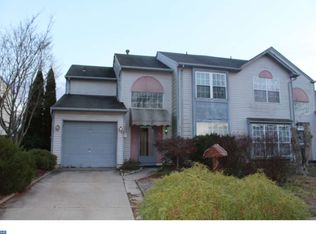Sold for $315,000 on 05/24/24
$315,000
160 Crossing Way, Clementon, NJ 08021
3beds
2,374sqft
Townhouse
Built in 1990
5,227.2 Square Feet Lot
$350,200 Zestimate®
$133/sqft
$3,204 Estimated rent
Home value
$350,200
$308,000 - $399,000
$3,204/mo
Zestimate® history
Loading...
Owner options
Explore your selling options
What's special
Attract the home of your dreams with ease and style! Step into this stunning 3-bedroom, 2.5-bathroom Twin home where luxury meets comfort. The upper level boasts a spacious Main bedroom with gleaming hardwood floors, complemented by an en-suite full bath featuring a chic double sink, a sumptuous jacuzzi tub, and sleek ceramic flooring. Two additional bedrooms and another full bath complete this private retreat. The main floor will captivate you with its continuous hardwood flooring that flows effortlessly from the living room to the dining room, creating an ambiance of warmth and elegance. The heart of this home is the huge kitchen, a culinary haven with quartz countertops, exquisite cabinets, and a charming bar/nook area perfect for morning coffees or evening cocktails. Plus, all appliances are included to ensure a seamless move-in experience. Step through the sliding doors and discover a serene rear yard awaiting your personal touch. Additional features include a finished basement perfect for entertainment or relaxation, a practical garage, fresh new concrete work for added curb appeal, and the ultimate peace of mind—a house generator ensuring comfort during any season. Don't miss the opportunity to make this house your forever home. Contact us today to schedule a viewing and see firsthand the blend of sophistication and convenience that awaits you!
Zillow last checked: 8 hours ago
Listing updated: May 24, 2024 at 05:01pm
Listed by:
Michael Fitzpatrick 267-549-2505,
Keller Williams Real Estate Tri-County
Bought with:
MARIA Zolezzi, 2294640
CENTURY 21 Home Advisors
Source: Bright MLS,MLS#: NJCD2067438
Facts & features
Interior
Bedrooms & bathrooms
- Bedrooms: 3
- Bathrooms: 3
- Full bathrooms: 2
- 1/2 bathrooms: 1
- Main level bathrooms: 1
Basement
- Area: 600
Heating
- Forced Air, Natural Gas
Cooling
- Central Air, Electric
Appliances
- Included: Built-In Range, Dishwasher, Disposal, Gas Water Heater
- Laundry: Main Level
Features
- Primary Bath(s), Ceiling Fan(s), Eat-in Kitchen, Breakfast Area, Built-in Features, Dining Area, Recessed Lighting, Soaking Tub, Bathroom - Stall Shower, Upgraded Countertops
- Flooring: Carpet, Ceramic Tile, Hardwood
- Basement: Full,Drainage System,Finished
- Has fireplace: No
Interior area
- Total structure area: 2,374
- Total interior livable area: 2,374 sqft
- Finished area above ground: 1,774
- Finished area below ground: 600
Property
Parking
- Total spaces: 1
- Parking features: Inside Entrance, Garage Door Opener, On Street, Driveway, Attached
- Attached garage spaces: 1
- Has uncovered spaces: Yes
Accessibility
- Accessibility features: None
Features
- Levels: Two
- Stories: 2
- Patio & porch: Patio
- Exterior features: Sidewalks, Street Lights, Satellite Dish, Lighting
- Pool features: None
- Has spa: Yes
- Spa features: Bath
Lot
- Size: 5,227 sqft
- Dimensions: 54.00 x 95.00
- Features: Cul-De-Sac, Level, Front Yard, Rear Yard, SideYard(s)
Details
- Additional structures: Above Grade, Below Grade
- Parcel number: 2200240 0200010
- Zoning: RES
- Special conditions: Standard
Construction
Type & style
- Home type: Townhouse
- Architectural style: Colonial
- Property subtype: Townhouse
Materials
- Vinyl Siding
- Foundation: Concrete Perimeter
- Roof: Shingle
Condition
- New construction: No
- Year built: 1990
Utilities & green energy
- Electric: 200+ Amp Service
- Sewer: Public Sewer
- Water: Public
- Utilities for property: Cable Connected
Community & neighborhood
Location
- Region: Clementon
- Subdivision: Crossings
- Municipality: LINDENWOLD BORO
Other
Other facts
- Listing agreement: Exclusive Right To Sell
- Listing terms: Conventional,FHA,Cash,VA Loan
- Ownership: Fee Simple
Price history
| Date | Event | Price |
|---|---|---|
| 5/24/2024 | Sold | $315,000+10.6%$133/sqft |
Source: | ||
| 5/4/2024 | Pending sale | $284,900+50%$120/sqft |
Source: | ||
| 2/18/2008 | Listing removed | $189,900$80/sqft |
Source: NCI | ||
| 2/1/2008 | Listed for sale | $189,900+11.7%$80/sqft |
Source: NCI | ||
| 4/15/2005 | Sold | $170,000+53.6%$72/sqft |
Source: Public Record | ||
Public tax history
| Year | Property taxes | Tax assessment |
|---|---|---|
| 2025 | $7,394 +15.4% | $155,900 +15.4% |
| 2024 | $6,408 -4.6% | $135,100 |
| 2023 | $6,717 +0.1% | $135,100 |
Find assessor info on the county website
Neighborhood: 08021
Nearby schools
GreatSchools rating
- 4/10Lindenwold Number 5 Elementary SchoolGrades: K-4Distance: 0.1 mi
- 2/10Lindenwold Middle SchoolGrades: 5-8Distance: 1.2 mi
- 1/10Lindenwold High SchoolGrades: 9-12Distance: 2.2 mi
Schools provided by the listing agent
- District: Lindenwold Borough Public Schools
Source: Bright MLS. This data may not be complete. We recommend contacting the local school district to confirm school assignments for this home.

Get pre-qualified for a loan
At Zillow Home Loans, we can pre-qualify you in as little as 5 minutes with no impact to your credit score.An equal housing lender. NMLS #10287.
Sell for more on Zillow
Get a free Zillow Showcase℠ listing and you could sell for .
$350,200
2% more+ $7,004
With Zillow Showcase(estimated)
$357,204
