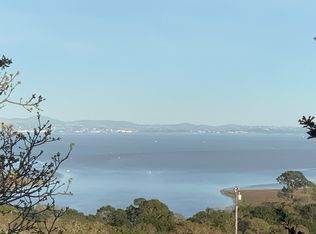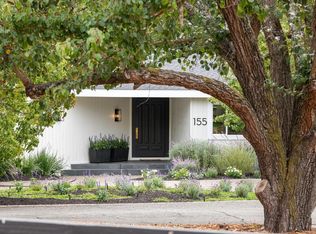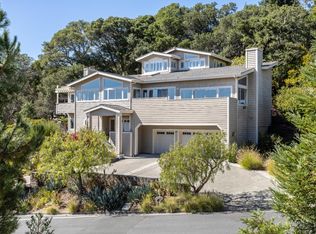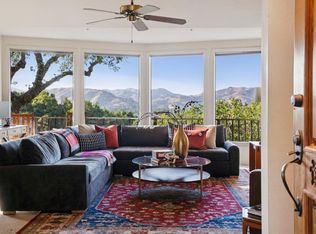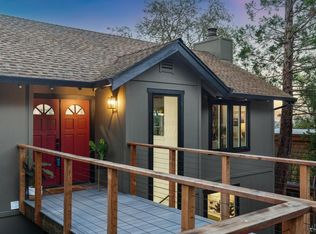Loan may be assumable! Breathtaking panoramic views of the Petaluma River, San Pablo Bay and rolling Sonoma hillside combine with an unparalleled blend of luxury, innovation, and world-class comfort. The gourmet's dream kitchen anchors the home, featuring Hestan appliances (the same brand chosen by The French Laundry), Sub-Zero refrigeration, and Miele dishwashing system along with a custom double 6' Galley Dresser sink with dual faucets and dedicated prep stations. Several temperature-controlled wine refrigerators add the perfect touch for collectors and hosts. Custom Italian marble floors and oversized windows showcasing the ever-changing vistas exude elegance. Multiple terraces and seamless indoor-outdoor flow create connection with nature. The resort-like spa-inspired suites further elevate the luxury experience. Cutting-edge sustainability includes a Tesla solar roof and Tesla Powerwall backup batteries. Just around the corner from Stone Tree Golf Course & Ram's Gate Winery, this sanctuary of luxury, innovation, and unparalleled craftsmanship must be experienced in person to fully appreciate.
For sale
Price cut: $196K (11/23)
$2,599,000
160 Crest Road, Novato, CA 94945
4beds
3,727sqft
Est.:
Single Family Residence
Built in 1977
2.86 Acres Lot
$-- Zestimate®
$697/sqft
$-- HOA
What's special
Temperature-controlled wine refrigeratorsOversized windowsCustom italian marble floorsBreathtaking panoramic viewsHestan appliancesSeamless indoor-outdoor flowMultiple terraces
- 293 days |
- 945 |
- 60 |
Zillow last checked: 8 hours ago
Listing updated: November 23, 2025 at 12:55am
Listed by:
Susan Hewitt DRE #00996144 415-407-8349,
Golden Gate Sotheby's 415-464-9300
Source: BAREIS,MLS#: 325014006 Originating MLS: Marin County
Originating MLS: Marin County
Tour with a local agent
Facts & features
Interior
Bedrooms & bathrooms
- Bedrooms: 4
- Bathrooms: 5
- Full bathrooms: 3
- 1/2 bathrooms: 2
Rooms
- Room types: Dining Room, Family Room, Kitchen, Laundry, Living Room, Master Bedroom, Primary Bedroom 2+, Office, Storage, Wine Storage Area
Primary bedroom
- Features: Sitting Area, Walk-In Closet(s)
Bedroom
- Level: Main,Upper
Primary bathroom
- Features: Double Vanity, Low-Flow Toilet(s), Marble, Multiple Shower Heads, Walk-In Closet(s), Window
Bathroom
- Level: Main,Upper
Dining room
- Features: Formal Area
- Level: Main
Family room
- Features: Cathedral/Vaulted, Deck Attached, Great Room, Open Beam Ceiling, View
- Level: Main
Kitchen
- Features: Kitchen Island, Island w/Sink, Marble Counter, Pantry Cabinet, Slab Counter, Synthetic Counter
- Level: Main
Living room
- Features: Cathedral/Vaulted, Open Beam Ceiling, Sunken, View
- Level: Main
Heating
- Gas, MultiUnits, MultiZone, Radiant Floor
Cooling
- Heat Pump, MultiZone, Whole House Fan
Appliances
- Included: Built-In Electric Oven, Built-In Gas Oven, Built-In Gas Range, Built-In Refrigerator, Dishwasher, Disposal, Double Oven, Electric Cooktop, Gas Plumbed, Self Cleaning Oven, Wine Refrigerator, Dryer, Washer
- Laundry: Inside Room
Features
- Cathedral Ceiling(s), Formal Entry, Open Beam Ceiling, Storage, Wet Bar
- Flooring: Carpet, Marble, Stone, Tile, Wood
- Windows: Dual Pane Full
- Has basement: No
- Number of fireplaces: 2
- Fireplace features: Family Room, Living Room
Interior area
- Total structure area: 3,727
- Total interior livable area: 3,727 sqft
Video & virtual tour
Property
Parking
- Total spaces: 6
- Parking features: Attached, Garage Door Opener, Garage Faces Front, Open
- Attached garage spaces: 2
- Has uncovered spaces: Yes
Features
- Stories: 2
- Fencing: Partial
- Has view: Yes
- View description: Bay, Hills, River, Valley
- Has water view: Yes
- Water view: Bay,River
Lot
- Size: 2.86 Acres
- Features: Auto Sprinkler F&R, Garden, Landscaped, Landscape Front, Private
Details
- Parcel number: 14320060
- Special conditions: Standard
Construction
Type & style
- Home type: SingleFamily
- Architectural style: Contemporary
- Property subtype: Single Family Residence
Materials
- Shingle Siding, Wood
- Foundation: Concrete Perimeter
Condition
- Year built: 1977
Utilities & green energy
- Electric: Battery Backup, Photovoltaics Seller Owned, 220 Volts
- Sewer: Septic Tank
- Water: Public
- Utilities for property: Public
Community & HOA
Community
- Subdivision: Black Point
HOA
- Has HOA: No
Location
- Region: Novato
Financial & listing details
- Price per square foot: $697/sqft
- Date on market: 2/20/2025
Estimated market value
Not available
Estimated sales range
Not available
Not available
Price history
Price history
| Date | Event | Price |
|---|---|---|
| 11/23/2025 | Listed for sale | $2,599,000-7%$697/sqft |
Source: | ||
| 9/19/2025 | Contingent | $2,795,000$750/sqft |
Source: | ||
| 4/11/2025 | Listed for sale | $2,795,000$750/sqft |
Source: | ||
| 4/10/2025 | Contingent | $2,795,000$750/sqft |
Source: | ||
| 3/26/2025 | Price change | $2,795,000-6.7%$750/sqft |
Source: | ||
Public tax history
Public tax history
Tax history is unavailable.BuyAbility℠ payment
Est. payment
$16,224/mo
Principal & interest
$12867
Property taxes
$2447
Home insurance
$910
Climate risks
Neighborhood: Green Point
Nearby schools
GreatSchools rating
- 8/10Olive Elementary SchoolGrades: K-5Distance: 2.3 mi
- 7/10Sinaloa Middle SchoolGrades: 6-8Distance: 4.5 mi
- 10/10San Marin High SchoolGrades: 9-12Distance: 5.2 mi
- Loading
- Loading
