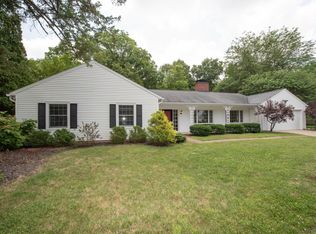Closed
$600,000
160 Creighton Rd, West Lafayette, IN 47906
5beds
4,541sqft
Single Family Residence
Built in 1958
0.52 Acres Lot
$633,800 Zestimate®
$--/sqft
$3,820 Estimated rent
Home value
$633,800
$596,000 - $678,000
$3,820/mo
Zestimate® history
Loading...
Owner options
Explore your selling options
What's special
Charming mid-century traditional on a stunning lot overlooking a wooded ravine setting in the coveted West Lafayette Community School District! The expansive glass windows in the family room provide views of changing seasons and overlooks Happy Hollow trail with the trailhead right around the corner. Main level floor plan is great for entertaining with a spacious living room, formal dining room, and a family room that is open to a breakfast area and kitchen. Three bedrooms on the main level and two upstairs. Walkout lower level includes two grand den or rec room spaces plus two smaller rooms for office, home gym, or other possible uses. Walking distance to West Lafayette Intermediate School and West Lafayette Jr/Sr High, trails, and Purdue campus! Located in a branched cul-de-sac with nineteen homes. Recent improvements include concrete driveway, high-efficiency zoned furnace/AC, replacement windows and exterior doors, new oak floors in living room, dining room, and hallway; refinished oak floors in all five bedrooms; engineered stone tile in kitchen, laundry, and power room; vinyl plank flooring in rec room; two EPA-certified high-efficiency wood burning fireplace inserts; new gutter system with guards, and more! Don’t let this one get away!
Zillow last checked: 8 hours ago
Listing updated: March 27, 2023 at 02:36pm
Listed by:
Don Stocks 765-418-5901,
Nexus Realty Group
Bought with:
Felecia L Livingston, RB16001695
Keller Williams Indy Metro NE
Source: IRMLS,MLS#: 202305429
Facts & features
Interior
Bedrooms & bathrooms
- Bedrooms: 5
- Bathrooms: 4
- Full bathrooms: 3
- 1/2 bathrooms: 1
- Main level bedrooms: 3
Bedroom 1
- Level: Main
Bedroom 2
- Level: Main
Dining room
- Level: Main
- Area: 192
- Dimensions: 16 x 12
Family room
- Level: Main
- Area: 345
- Dimensions: 23 x 15
Kitchen
- Level: Main
- Area: 180
- Dimensions: 15 x 12
Living room
- Level: Main
- Area: 294
- Dimensions: 21 x 14
Office
- Level: Lower
- Area: 154
- Dimensions: 14 x 11
Heating
- Forced Air
Cooling
- Central Air
Appliances
- Included: Disposal, Range/Oven Hook Up Gas, Dishwasher, Microwave, Refrigerator, Electric Cooktop, Gas Oven, Gas Range, Gas Water Heater
- Laundry: Electric Dryer Hookup
Features
- 1st Bdrm En Suite, Breakfast Bar, Countertops-Solid Surf, Entrance Foyer, Tub/Shower Combination, Main Level Bedroom Suite, Formal Dining Room, Great Room
- Flooring: Hardwood, Carpet, Laminate, Tile, Vinyl
- Doors: Six Panel Doors
- Windows: Window Treatments
- Basement: Full,Walk-Out Access,Partially Finished,Block
- Number of fireplaces: 2
- Fireplace features: 5th Bdrm, Basement
Interior area
- Total structure area: 4,691
- Total interior livable area: 4,541 sqft
- Finished area above ground: 2,735
- Finished area below ground: 1,806
Property
Parking
- Total spaces: 2
- Parking features: Attached, Garage Door Opener, Concrete
- Attached garage spaces: 2
- Has uncovered spaces: Yes
Features
- Levels: One and One Half
- Stories: 1
- Patio & porch: Deck, Covered
- Fencing: None
Lot
- Size: 0.52 Acres
- Dimensions: 100 x 227
- Features: Level, Few Trees, Sloped, 0-2.9999, City/Town/Suburb, Landscaped, Near Walking Trail
Details
- Parcel number: 790718226012.000026
Construction
Type & style
- Home type: SingleFamily
- Architectural style: Traditional
- Property subtype: Single Family Residence
Materials
- Fiber Cement
- Roof: Shingle
Condition
- New construction: No
- Year built: 1958
Utilities & green energy
- Electric: Duke Energy Indiana
- Gas: CenterPoint Energy
- Sewer: City
- Water: City, Indiana American Water Co
Community & neighborhood
Location
- Region: West Lafayette
- Subdivision: Riley Meadows
Other
Other facts
- Listing terms: Cash,Conventional,FHA,USDA Loan,VA Loan
Price history
| Date | Event | Price |
|---|---|---|
| 3/24/2023 | Sold | $600,000+5.3% |
Source: | ||
| 2/28/2023 | Pending sale | $569,900 |
Source: | ||
| 2/24/2023 | Listed for sale | $569,900+47.4% |
Source: | ||
| 5/9/2017 | Sold | $386,750-3.1% |
Source: | ||
| 2/20/2017 | Price change | $399,000-6.1%$88/sqft |
Source: Coldwell Banker Shook #201702371 Report a problem | ||
Public tax history
Tax history is unavailable.
Find assessor info on the county website
Neighborhood: 47906
Nearby schools
GreatSchools rating
- 8/10West Lafayette Intermediate SchoolGrades: 4-6Distance: 0.2 mi
- 9/10West Lafayette Jr/Sr High SchoolGrades: 7-12Distance: 0.5 mi
- 9/10West Lafayette Elementary SchoolGrades: K-3Distance: 1.3 mi
Schools provided by the listing agent
- Elementary: West Lafayette
- Middle: West Lafayette
- High: West Lafayette
- District: West Lafayette Community School Corp.
Source: IRMLS. This data may not be complete. We recommend contacting the local school district to confirm school assignments for this home.

Get pre-qualified for a loan
At Zillow Home Loans, we can pre-qualify you in as little as 5 minutes with no impact to your credit score.An equal housing lender. NMLS #10287.
