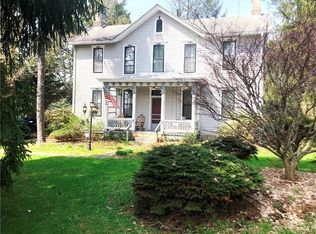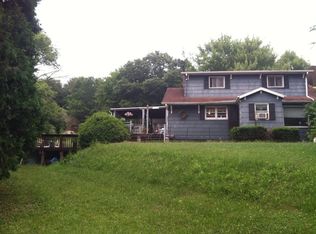Sold for $389,000 on 06/06/25
$389,000
160 Cornman Rd, Templeton, PA 16259
3beds
2,300sqft
Single Family Residence
Built in 1959
4.5 Acres Lot
$392,200 Zestimate®
$169/sqft
$1,964 Estimated rent
Home value
$392,200
Estimated sales range
Not available
$1,964/mo
Zestimate® history
Loading...
Owner options
Explore your selling options
What's special
Step into this updated brick ranch home with three spacious main-floor bedrooms, expansive hallways, and three generous bathrooms. The kitchen seamlessly flows into the bright living room, complete with large windows and a cozy gas fireplace. The main bathroom is a serene oasis, boasting a soaking tub, while the convenient main-floor laundry room features a front-loading washer and dryer. An attached one-stall heated garage and detached two-stall garage provide the perfect haven for cars, toys, and outdoor gear. The fully finished basement is a treasure trove of possibilities, featuring a cozy family room with fireplace, additional storage, and a versatile bonus room perfect for a game room, home gym, 4th bedroom or office. Set on 4.5 acres of pristine land, this home boasts a picturesque private drive, custom landscaping, and a partially covered patio perfect for alfresco entertaining. Enjoy peace of mind knowing every system has been updated, replaced. Seller offering Rate buy down!
Zillow last checked: 8 hours ago
Listing updated: June 06, 2025 at 02:34pm
Listed by:
David Furst 724-427-5801,
REALTY ONE GROUP LANDMARK
Bought with:
Michelle Miller, RS307384
REALTY ONE GROUP LANDMARK
Source: WPMLS,MLS#: 1696169 Originating MLS: West Penn Multi-List
Originating MLS: West Penn Multi-List
Facts & features
Interior
Bedrooms & bathrooms
- Bedrooms: 3
- Bathrooms: 3
- Full bathrooms: 3
Primary bedroom
- Level: Main
- Dimensions: 17x18
Bedroom 2
- Level: Main
- Dimensions: 10x13
Bedroom 3
- Level: Main
- Dimensions: 18x11
Bonus room
- Level: Basement
- Dimensions: 18x18
Dining room
- Level: Main
- Dimensions: 12x14
Family room
- Level: Basement
- Dimensions: 33x24
Kitchen
- Level: Main
- Dimensions: 12x14
Laundry
- Level: Main
- Dimensions: 11x8
Living room
- Level: Main
- Dimensions: 14x21
Heating
- Propane
Cooling
- Central Air
Appliances
- Included: Some Gas Appliances, Cooktop, Dryer, Dishwasher, Microwave, Refrigerator, Stove, Washer
Features
- Flooring: Hardwood, Vinyl
- Windows: Screens
- Basement: Full,Interior Entry
- Number of fireplaces: 2
- Fireplace features: Gas
Interior area
- Total structure area: 2,300
- Total interior livable area: 2,300 sqft
Property
Parking
- Total spaces: 3
- Parking features: Attached, Detached, Garage, Garage Door Opener
- Has attached garage: Yes
Features
- Levels: One
- Stories: 1
- Pool features: None
Lot
- Size: 4.50 Acres
- Dimensions: 4.5
Details
- Parcel number: 060001960
Construction
Type & style
- Home type: SingleFamily
- Architectural style: Ranch
- Property subtype: Single Family Residence
Materials
- Brick
- Roof: Asphalt
Condition
- Resale
- Year built: 1959
Utilities & green energy
- Sewer: Septic Tank
- Water: Well
Community & neighborhood
Location
- Region: Templeton
Price history
| Date | Event | Price |
|---|---|---|
| 6/6/2025 | Sold | $389,000-2.3%$169/sqft |
Source: | ||
| 5/4/2025 | Pending sale | $398,000$173/sqft |
Source: | ||
| 4/12/2025 | Listed for sale | $398,000$173/sqft |
Source: | ||
Public tax history
| Year | Property taxes | Tax assessment |
|---|---|---|
| 2026 | $3,554 +6.3% | $42,330 |
| 2025 | $3,342 | $42,330 |
| 2024 | $3,342 -22.4% | $42,330 -22.4% |
Find assessor info on the county website
Neighborhood: 16259
Nearby schools
GreatSchools rating
- 6/10Dayton El SchoolGrades: K-6Distance: 10.5 mi
- 5/10West Shamokin Junior-Senior High SchoolGrades: 7-12Distance: 10.1 mi
Schools provided by the listing agent
- District: Armstrong
Source: WPMLS. This data may not be complete. We recommend contacting the local school district to confirm school assignments for this home.

Get pre-qualified for a loan
At Zillow Home Loans, we can pre-qualify you in as little as 5 minutes with no impact to your credit score.An equal housing lender. NMLS #10287.

