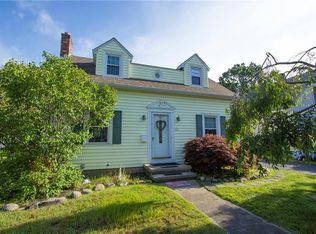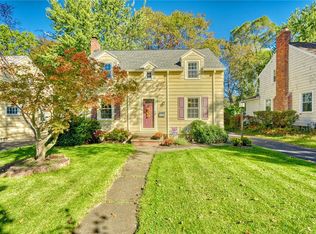Closed
$215,000
160 Coolidge Rd, Rochester, NY 14622
2beds
1,102sqft
Single Family Residence
Built in 1938
6,098.4 Square Feet Lot
$231,100 Zestimate®
$195/sqft
$1,892 Estimated rent
Home value
$231,100
$220,000 - $243,000
$1,892/mo
Zestimate® history
Loading...
Owner options
Explore your selling options
What's special
Just when you thought "all the good [houses] were gone"... along comes this charming, cozy gem-of-a-Colonial. Hemmed-in between well kempt Capes and Colonials on a sleepy, sidewalk lined street. There's so much to love! Pride of ownership shines throughout the house and property. Hardwood floors underneath the carpet. Attractive floor plan. Large closets. Southern exposure. Lots of natural sunlight throughout the day. Sip your morning coffee and enjoy the sound of songbirds from the three season porch. Invite a friend over to catch-up on all the latest gossip over a game of bocce or horseshoes in the back yard. Feeling less social? Mature deciduous trees dot the lot line and offer private, quiet space is for respite, curling-up with a favorite book, napping, gardening, and more. Full, partially finished basement expands living space and offers robust storage capacity. Close proximity to Lake Ontario, Durand Eastman Park, shopping, dining, amenities and I-590. Schedule a showing. Loiter in the back yard. Dream about making this house exactly what you want it to be. Delayed Negotiations Tuesday 05/23/23 @ 2:00 pm.
Zillow last checked: 8 hours ago
Listing updated: July 01, 2023 at 10:49am
Listed by:
Elaine L. Flaherty 585-746-7644,
RE/MAX Realty Group
Bought with:
Cindy B. Rosato, 30BR0673907
RE/MAX Realty Group
Source: NYSAMLSs,MLS#: R1471584 Originating MLS: Rochester
Originating MLS: Rochester
Facts & features
Interior
Bedrooms & bathrooms
- Bedrooms: 2
- Bathrooms: 1
- Full bathrooms: 1
Heating
- Gas, Forced Air
Cooling
- Central Air
Appliances
- Included: Dryer, Electric Oven, Electric Range, Gas Water Heater, Refrigerator, Washer
- Laundry: In Basement
Features
- Separate/Formal Dining Room, Eat-in Kitchen, Separate/Formal Living Room
- Flooring: Carpet, Hardwood, Varies, Vinyl
- Basement: Full,Partially Finished
- Number of fireplaces: 1
Interior area
- Total structure area: 1,102
- Total interior livable area: 1,102 sqft
Property
Parking
- Total spaces: 1
- Parking features: Detached, Garage
- Garage spaces: 1
Features
- Levels: Two
- Stories: 2
- Patio & porch: Enclosed, Porch
- Exterior features: Blacktop Driveway
Lot
- Size: 6,098 sqft
- Dimensions: 51 x 120
- Features: Rectangular, Rectangular Lot, Residential Lot
Details
- Parcel number: 2634000770700006071000
- Special conditions: Standard
Construction
Type & style
- Home type: SingleFamily
- Architectural style: Colonial
- Property subtype: Single Family Residence
Materials
- Vinyl Siding
- Foundation: Block
Condition
- Resale
- Year built: 1938
Utilities & green energy
- Sewer: Connected
- Water: Connected, Public
- Utilities for property: Sewer Connected, Water Connected
Community & neighborhood
Location
- Region: Rochester
Other
Other facts
- Listing terms: Cash,Conventional,FHA,VA Loan
Price history
| Date | Event | Price |
|---|---|---|
| 6/30/2023 | Sold | $215,000+59.4%$195/sqft |
Source: | ||
| 5/24/2023 | Pending sale | $134,900$122/sqft |
Source: | ||
| 5/17/2023 | Listed for sale | $134,900$122/sqft |
Source: | ||
Public tax history
| Year | Property taxes | Tax assessment |
|---|---|---|
| 2024 | -- | $173,000 |
| 2023 | -- | $173,000 +70.3% |
| 2022 | -- | $101,600 |
Find assessor info on the county website
Neighborhood: 14622
Nearby schools
GreatSchools rating
- 4/10Durand Eastman Intermediate SchoolGrades: 3-5Distance: 0.5 mi
- 3/10East Irondequoit Middle SchoolGrades: 6-8Distance: 1.9 mi
- 6/10Eastridge Senior High SchoolGrades: 9-12Distance: 0.9 mi
Schools provided by the listing agent
- District: East Irondequoit
Source: NYSAMLSs. This data may not be complete. We recommend contacting the local school district to confirm school assignments for this home.

