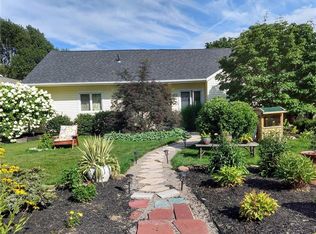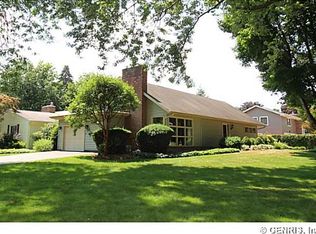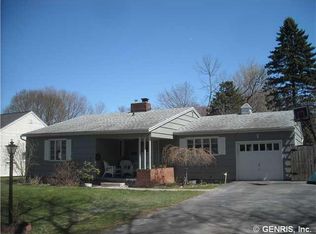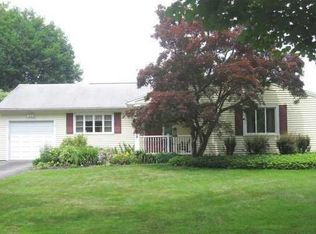LOCATION.LOCATION.LOCATION - Not your typical split-level Ranch Home with 1st- floor Bedroom. Light and bright large 3bdrm, 2.5bath Home with possible 4th Bedroom in the full walk-up unfinished attic. Gorgeous hardwood floors throughout. Remodeled Main bath with walk-in shower and powder room. New windows on 2nd level. Complete tear-off roof. Vinyl siding (2015). Newer furnace (2005) water heater (2011). Sprinkler system. Central-air. Concrete Driveway. Neutral dcor. Living room w/woodburning Fireplace w/blower. Full partially finished basement, not included in square footage with separate entrance (possible in-home business). Tons of closet and storage space. Whole house generator. Walk to Ellison Park, very desirable neighborhood!!
This property is off market, which means it's not currently listed for sale or rent on Zillow. This may be different from what's available on other websites or public sources.



