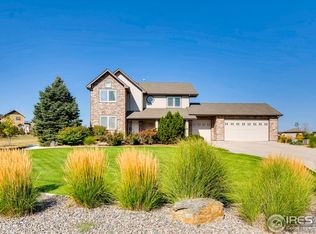Welcome Home! From the moment you come up the driveway you know this one is special. Located on a 1.4 acre lot there's no looking into neighboring homes here! With majestic mountain views from nearly every window, this home is not just beautiful, but very functional & comfortable too! The main floor includes a welcoming foyer, large great room with stone fireplace, built in cherry cabinets, formal dining room, study w/built in book shelves & guest bath. The large open kitchen includes high end appliances, plenty of cabinets/storage, walk in pantry, breakfast nook, two desk area's, mud room with built in cubbies, huge granite island & access to the cozy covered patio with gas fireplace. Upstairs, the spacious master bedroom has a sitting area separated by a 3-sided gas fireplace, private deck overlooking the large yard, adjacent open space next-door & more gorgeous views of Longs Peak, a luxurious 5pc master bath and walk-in closet w/separate laundry entrance. Two additional bedrooms share a full en suite bath & secluded loft/bonus area. The finished garden level basement with large daylight windows flows naturally with the rest of the home and includes a huge open area perfect for media/game/exercise or play room, two more bedrooms & a full bath. The home is also ADA compliant with entrance ramp from the garage & an ELEVATOR accessing every floor! Each level has its own HVAC heating/cooling systems w/UV Light Filters to kill germs. The fully fenced back yard includes a play area, fire pit & multiple extended patio areas! Both the 4 car attached & 2 car detached garages are fully finished/insulated & heated! Smart Home control your security, Nest thermostats, Gemstone lighting, sound & even the 15 zone sprinkler system from your phone! For a continued list of features in this property, see the additions information sheet in the supplemental attachments. You dont want to miss this one! Showings begin April 1st!
This property is off market, which means it's not currently listed for sale or rent on Zillow. This may be different from what's available on other websites or public sources.

