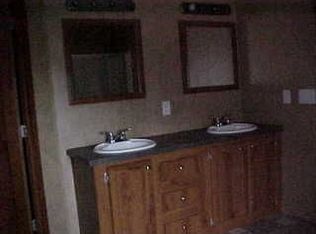Sold
Price Unknown
160 China Grove Rd, Ruston, LA 71270
4beds
1,951sqft
Manufactured Home, Residential
Built in ----
1.44 Acres Lot
$182,200 Zestimate®
$--/sqft
$1,166 Estimated rent
Home value
$182,200
$160,000 - $202,000
$1,166/mo
Zestimate® history
Loading...
Owner options
Explore your selling options
What's special
Spacious 4-Bedroom Home with Acreage and Outdoor Living! Situated on 1.44 peaceful acres, this 4-bedroom, 2-bath manufactured home offers the perfect blend of comfort and outdoor space. The split floor plan provides privacy and functionality. The living room features a cozy fireplace, making it the perfect spot to gather and unwind. The spacious kitchen is a standout, featuring a center island, an abundance of cabinets, and plenty of counter space, ideal for cooking, entertaining, and storage. Outdoor highlights include: A 12x20 covered front porch for enjoying quiet mornings or evening relaxation. Large deck on the back, perfect for barbecues or entertaining guests. Fenced-in backyard, great for pets, kids, or gardening, and Two large storage buildings offering ample space for tools, equipment, or projects. Whether you’re looking for privacy, room to grow, or a comfortable place to call home, this property offers it all. It’s ready for you to make it your own!
Zillow last checked: 8 hours ago
Listing updated: May 19, 2025 at 11:29am
Listed by:
Cathy Hannibal,
Coldwell Banker Group One Realty
Bought with:
Sandy Johnson
Coldwell Banker Group One Realty
Source: NELAR,MLS#: 213310
Facts & features
Interior
Bedrooms & bathrooms
- Bedrooms: 4
- Bathrooms: 2
- Full bathrooms: 2
- Main level bathrooms: 2
- Main level bedrooms: 4
Primary bedroom
- Description: Floor: Vinyl
- Level: First
- Area: 198.44
Bedroom
- Description: Floor: Carpet
- Level: First
- Area: 144.11
Bedroom 1
- Description: Floor: Carpet
- Level: First
- Area: 135.63
Bedroom 2
- Description: Floor: Carpet
- Level: First
- Area: 133.1
Kitchen
- Description: Floor: Vinyl
- Level: First
- Area: 302.75
Living room
- Description: Floor: Vinyl
- Level: First
- Area: 349.68
Heating
- Central
Cooling
- Central Air
Appliances
- Included: Dishwasher, Microwave, Electric Range, Electric Water Heater
- Laundry: Washer/Dryer Connect
Features
- Other
- Windows: Double Pane Windows, None Stay
- Number of fireplaces: 1
- Fireplace features: One, Living Room
Interior area
- Total structure area: 2,600
- Total interior livable area: 1,951 sqft
Property
Parking
- Parking features: Gravel
- Has uncovered spaces: Yes
Features
- Levels: One
- Stories: 1
- Patio & porch: Porch Covered, Covered Deck
- Fencing: Wood
- Waterfront features: None
Lot
- Size: 1.44 Acres
- Features: Landscaped, Cleared
Details
- Additional structures: Storage
- Parcel number: 07173427007
- Zoning: res
- Zoning description: res
Construction
Type & style
- Home type: MobileManufactured
- Property subtype: Manufactured Home, Residential
Materials
- Vinyl Siding
- Foundation: Pillar/Post/Pier
- Roof: Asphalt Shingle
Utilities & green energy
- Electric: Electric Company: Entergy
- Gas: None, Gas Company: None
- Sewer: Mechanical
- Water: Public, Electric Company: Wesley Chapel Water
- Utilities for property: Natural Gas Not Available
Community & neighborhood
Location
- Region: Ruston
- Subdivision: Other
Other
Other facts
- Body type: Double Wide
- Road surface type: Paved
Price history
| Date | Event | Price |
|---|---|---|
| 5/19/2025 | Sold | -- |
Source: | ||
| 4/14/2025 | Price change | $119,900-7.7%$61/sqft |
Source: | ||
| 2/5/2025 | Listed for sale | $129,900$67/sqft |
Source: | ||
| 8/13/2009 | Sold | -- |
Source: Public Record Report a problem | ||
Public tax history
| Year | Property taxes | Tax assessment |
|---|---|---|
| 2024 | $828 +281.5% | $10,031 +7.1% |
| 2023 | $217 +5.5% | $9,363 |
| 2022 | $206 +0.7% | $9,363 |
Find assessor info on the county website
Neighborhood: 71270
Nearby schools
GreatSchools rating
- 5/10Simsboro High SchoolGrades: PK-12Distance: 5.7 mi
