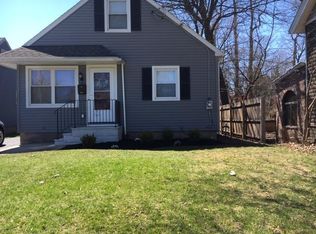Closed
$205,000
160 Cheswell Way, Rochester, NY 14610
3beds
1,744sqft
Single Family Residence
Built in 1972
0.54 Acres Lot
$327,600 Zestimate®
$118/sqft
$2,676 Estimated rent
Maximize your home sale
Get more eyes on your listing so you can sell faster and for more.
Home value
$327,600
$301,000 - $354,000
$2,676/mo
Zestimate® history
Loading...
Owner options
Explore your selling options
What's special
Bring Your Decorating Ideas and Enjoy over 1,700 Square Feet of Living Space! Features include Hardwood Floors under carpeting on 2nd & 3rd floors, Large Living Room Open to the Dining Room, Large Family Room w/Woodburning Fireplace & Sliding Doors to a 3 Season Room, Separate Private Office/Den off of Foyer, 3 Large Bedrooms all with Ample Closets, 1 Full & 1 Half Bath! Updated Mechanics: Tear-off Roof '09, Furnace & central air in '02, Hot Water in '20, new windows in '17 & Doublewide Driveway in '06! Convenient shed behind home, perfect for storage. Delayed negotiations until 11/6/23 at 12pm.
Zillow last checked: 8 hours ago
Listing updated: December 24, 2023 at 10:18am
Listed by:
Jenna C. May 585-626-0396,
Keller Williams Realty Greater Rochester,
Bryan Dennis 585-412-3468,
Keller Williams Realty Greater Rochester
Bought with:
Neisha Rivera-Malave, 10401376154
Keller Williams Realty Greater Rochester
Source: NYSAMLSs,MLS#: R1507119 Originating MLS: Rochester
Originating MLS: Rochester
Facts & features
Interior
Bedrooms & bathrooms
- Bedrooms: 3
- Bathrooms: 2
- Full bathrooms: 1
- 1/2 bathrooms: 1
- Main level bathrooms: 1
Heating
- Gas, Forced Air
Cooling
- Central Air
Appliances
- Included: Dishwasher, Exhaust Fan, Electric Oven, Electric Range, Gas Water Heater, Refrigerator, Range Hood
Features
- Dining Area, Entrance Foyer, Home Office, Sliding Glass Door(s), Programmable Thermostat
- Flooring: Carpet, Hardwood, Varies
- Doors: Sliding Doors
- Basement: Full
- Number of fireplaces: 1
Interior area
- Total structure area: 1,744
- Total interior livable area: 1,744 sqft
Property
Parking
- Total spaces: 2.5
- Parking features: Attached, Garage, Garage Door Opener
- Attached garage spaces: 2.5
Features
- Levels: One
- Stories: 1
- Patio & porch: Enclosed, Porch
- Exterior features: Blacktop Driveway
Lot
- Size: 0.54 Acres
- Dimensions: 126 x 217
- Features: Corner Lot, Near Public Transit, Residential Lot
Details
- Additional structures: Shed(s), Storage
- Parcel number: 2620001231700002081000
- Special conditions: Standard
Construction
Type & style
- Home type: SingleFamily
- Architectural style: Split Level
- Property subtype: Single Family Residence
Materials
- Vinyl Siding, Copper Plumbing
- Foundation: Block
- Roof: Asphalt
Condition
- Resale
- Year built: 1972
Utilities & green energy
- Electric: Circuit Breakers
- Sewer: Connected
- Water: Connected, Public
- Utilities for property: Cable Available, High Speed Internet Available, Sewer Connected, Water Connected
Community & neighborhood
Security
- Security features: Security System Leased
Location
- Region: Rochester
- Subdivision: Greenaway
Other
Other facts
- Listing terms: Cash,Conventional,FHA,USDA Loan,VA Loan
Price history
| Date | Event | Price |
|---|---|---|
| 12/21/2023 | Sold | $205,000+2.6%$118/sqft |
Source: | ||
| 11/10/2023 | Pending sale | $199,900$115/sqft |
Source: | ||
| 11/2/2023 | Listed for sale | $199,900+73.8%$115/sqft |
Source: | ||
| 11/23/2015 | Sold | $115,000-7.9%$66/sqft |
Source: | ||
| 9/9/2015 | Listed for sale | $124,900$72/sqft |
Source: RE/MAX Realty Group #R283436 Report a problem | ||
Public tax history
| Year | Property taxes | Tax assessment |
|---|---|---|
| 2024 | -- | $158,300 |
| 2023 | -- | $158,300 |
| 2022 | -- | $158,300 |
Find assessor info on the county website
Neighborhood: 14610
Nearby schools
GreatSchools rating
- 8/10Indian Landing Elementary SchoolGrades: K-5Distance: 0.4 mi
- 7/10Bay Trail Middle SchoolGrades: 6-8Distance: 2.8 mi
- 8/10Penfield Senior High SchoolGrades: 9-12Distance: 3.1 mi
Schools provided by the listing agent
- District: Penfield
Source: NYSAMLSs. This data may not be complete. We recommend contacting the local school district to confirm school assignments for this home.
