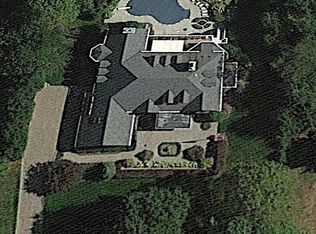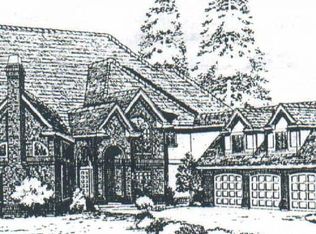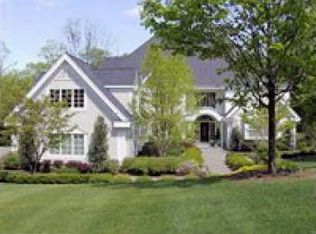Imagine grand arrivals at this expansive 21st century colonial built for the discerning buyer who enjoys elegant surroundings. The circular drive brings you to a covered front porch. Inside your guests will be received in the 16x12 2-story entryway featuring a beautiful circular inlay floor. Spacious and open, the 1st floor features 3 rooms with access from French doors to the raised patio: the 2-story living room with fireplace, formal dining room, and 2-story family room with fireplace. A true cook's kitchen offers Dacor 5-burner gas cooktop and oven, 2-full size SubZeros, refrigerator and freezer. A spacious breakfast area enjoys morning sun. An au pair/in-law suite is up just a few stairs from the kitchen. The ML also features a spacious, vaulted master suite with dual walk-in closets and luxurious, spa-type bath. The 2nd level offers 3 spacious bedrooms and 2 full baths, plus a study alcove overlooking the family room. The 3rd level is a fully finished space with office alcove, closet storage, and hardwood floors. This space is perfect for a study, art gallery, home office, or recreation space. The lower level provides a generous, casual space for hobbies and recreation. There's plenty of space for a media room in the bonus space downstairs. Even with all of the finished sf, there's no shortage of storage. A workshop and large utility room complete the lower level. Conveniently located just 5 min from Route 84. Easy access to shopping & recreation.
This property is off market, which means it's not currently listed for sale or rent on Zillow. This may be different from what's available on other websites or public sources.


