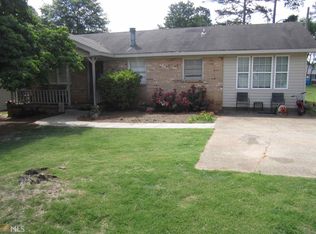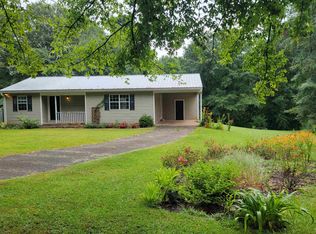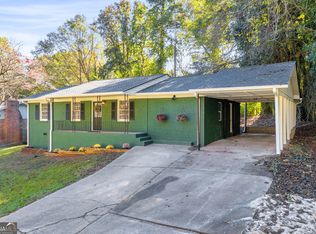Closed
$256,000
160 Chanticleer Rd, Commerce, GA 30529
3beds
1,026sqft
Single Family Residence
Built in 1971
0.26 Acres Lot
$255,500 Zestimate®
$250/sqft
$1,605 Estimated rent
Home value
$255,500
$220,000 - $299,000
$1,605/mo
Zestimate® history
Loading...
Owner options
Explore your selling options
What's special
Awesome deal and motivated sellers. Last two contracts terminated due to buyer credit issues at the last minute. Clean inspection report can be shared if requested. Welcome home to this beautifully updated 3-bedroom, 2-bathroom brick ranch, offering the perfect blend of modern upgrades and classic charm! Nestled in a prime location just minutes from the Tanger Outlet Mall and Banks Crossing in Commerce, Downtown Commerce, and an easy drive to Downtown Athens, this home provides both convenience and comfort. Step inside to find a spacious, open-concept living area with fresh paint, updated flooring, and stylish finishes throughout. The stunning kitchen features solid-surface countertops, stainless steel appliances, and a nice-sized laundry room right off the kitchen! Outside, enjoy a large backyard, ideal for relaxing or hosting gatherings. Overall, enjoy the peace and serenity of no HOA and a quiet neighborhood! Don't miss your chance to own this stunning home in a fantastic location! Schedule your showing today!
Zillow last checked: 8 hours ago
Listing updated: August 13, 2025 at 11:10am
Listed by:
North Georgia Group 404-997-2065,
Keller Williams Community Partners,
Cody Dodge 706-983-2356,
Keller Williams Community Partners
Bought with:
April Weathers, 373816
Keller Williams Realty Atl. Partners
Source: GAMLS,MLS#: 10477252
Facts & features
Interior
Bedrooms & bathrooms
- Bedrooms: 3
- Bathrooms: 2
- Full bathrooms: 2
- Main level bathrooms: 2
- Main level bedrooms: 3
Kitchen
- Features: Solid Surface Counters
Heating
- Central, Forced Air, Hot Water, Natural Gas
Cooling
- Ceiling Fan(s), Central Air, Electric
Appliances
- Included: Dishwasher, Disposal, Electric Water Heater, Microwave, Oven/Range (Combo), Refrigerator, Stainless Steel Appliance(s)
- Laundry: Other
Features
- Master On Main Level, Split Bedroom Plan
- Flooring: Tile, Vinyl
- Windows: Double Pane Windows
- Basement: Crawl Space
- Attic: Pull Down Stairs
- Has fireplace: No
- Common walls with other units/homes: No Common Walls
Interior area
- Total structure area: 1,026
- Total interior livable area: 1,026 sqft
- Finished area above ground: 1,026
- Finished area below ground: 0
Property
Parking
- Total spaces: 4
- Parking features: Kitchen Level, Off Street
Features
- Levels: One
- Stories: 1
- Body of water: None
Lot
- Size: 0.26 Acres
- Features: Level, Private
- Residential vegetation: Cleared, Grassed
Details
- Additional structures: Shed(s)
- Parcel number: C09 017B
- Other equipment: Satellite Dish
Construction
Type & style
- Home type: SingleFamily
- Architectural style: Brick 4 Side,Ranch
- Property subtype: Single Family Residence
Materials
- Brick, Vinyl Siding
- Foundation: Block
- Roof: Composition
Condition
- Resale
- New construction: No
- Year built: 1971
Utilities & green energy
- Electric: 220 Volts
- Sewer: Public Sewer
- Water: Public
- Utilities for property: Cable Available, Electricity Available, High Speed Internet, Natural Gas Available, Other, Sewer Available, Underground Utilities, Water Available
Community & neighborhood
Security
- Security features: Smoke Detector(s)
Community
- Community features: Park, Street Lights, Walk To Schools, Near Shopping
Location
- Region: Commerce
- Subdivision: Chanticleer Heights
HOA & financial
HOA
- Has HOA: No
- Services included: None
Other
Other facts
- Listing agreement: Exclusive Right To Sell
- Listing terms: Cash,Conventional,FHA,USDA Loan,VA Loan
Price history
| Date | Event | Price |
|---|---|---|
| 8/11/2025 | Sold | $256,000+2.4%$250/sqft |
Source: | ||
| 7/16/2025 | Listed for sale | $249,990$244/sqft |
Source: | ||
| 6/23/2025 | Pending sale | $249,990$244/sqft |
Source: | ||
| 6/10/2025 | Price change | $249,990-2%$244/sqft |
Source: | ||
| 6/2/2025 | Price change | $255,000-1.9%$249/sqft |
Source: | ||
Public tax history
| Year | Property taxes | Tax assessment |
|---|---|---|
| 2024 | $1,649 +11.4% | $59,200 +12% |
| 2023 | $1,481 +14.3% | $52,840 +32.2% |
| 2022 | $1,296 -1.9% | $39,960 |
Find assessor info on the county website
Neighborhood: 30529
Nearby schools
GreatSchools rating
- NACommerce Primary SchoolGrades: PK-2Distance: 1.8 mi
- 7/10Commerce Middle SchoolGrades: 5-8Distance: 2.2 mi
- 8/10Commerce High SchoolGrades: 9-12Distance: 1.4 mi
Schools provided by the listing agent
- Elementary: Commerce Primary/Elementary
- Middle: Commerce
- High: Commerce
Source: GAMLS. This data may not be complete. We recommend contacting the local school district to confirm school assignments for this home.

Get pre-qualified for a loan
At Zillow Home Loans, we can pre-qualify you in as little as 5 minutes with no impact to your credit score.An equal housing lender. NMLS #10287.


