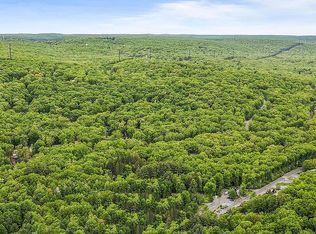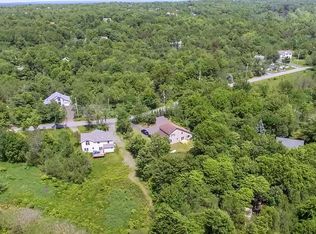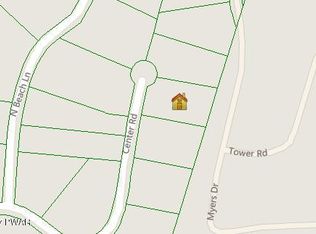Sold for $379,000
$379,000
160 Center Rd, Dingmans Ferry, PA 18328
4beds
2,786sqft
Single Family Residence
Built in ----
1.47 Acres Lot
$415,300 Zestimate®
$136/sqft
$3,226 Estimated rent
Home value
$415,300
$395,000 - $436,000
$3,226/mo
Zestimate® history
Loading...
Owner options
Explore your selling options
What's special
TRANQUIL 4 BEDROOM, 3 BATHROOM OASIS WITH 2,786 BEAUTIFULLY FINISHED SQFT! Situated on 1.47 acres, this home is ready for you to move. BRAND NEW APPLIANCES including an oven with a built-in air fryer! An open-concept main floor with a foyer, mud room, living room with wood burning stove, family room (could be a dining room or 5th bedroom as full bathroom across hall), spacious eat-in kitchen, and magnificent 1st-floor primary ensuite w/ his & hers walk-in closets! Two more huge bedrooms, a full bathroom, & bonus room upstairs! Superior walls in the basement are ready to be finished if desired! Newer hot water heater! Whole house fan brings in the beautiful country air! STUNNING BACKYARD OASIS! Seller leaving portable generator! Swing set included! Camper hook-up! Huge garage!, Beds Description: Primary1st, Baths: 1 Bath Level 2, Baths: 2 Bath Lev 1, Eating Area: Dining Area, Beds Description: 2+BED 2nd
Zillow last checked: 8 hours ago
Listing updated: September 03, 2024 at 10:33pm
Listed by:
Lisa McAteer 973-903-6936,
Keller Williams RE 402 Broad
Bought with:
Lisa McAteer, RS344103
Keller Williams RE 402 Broad
Elizabeth Herman, RS369279
Keller Williams RE 402 Broad
Source: PWAR,MLS#: PW232632
Facts & features
Interior
Bedrooms & bathrooms
- Bedrooms: 4
- Bathrooms: 3
- Full bathrooms: 3
Primary bedroom
- Area: 225
- Dimensions: 15 x 15
Bedroom 2
- Area: 195
- Dimensions: 15 x 13
Bedroom 3
- Area: 264
- Dimensions: 12 x 22
Primary bathroom
- Area: 120
- Dimensions: 15 x 8
Bathroom 2
- Area: 40
- Dimensions: 8 x 5
Bathroom 3
- Area: 126
- Dimensions: 9 x 14
Bonus room
- Description: Sitting Room
- Area: 195
- Dimensions: 13 x 15
Bonus room
- Description: Mudroom
- Area: 88
- Dimensions: 8 x 11
Bonus room
- Description: Office
- Area: 182
- Dimensions: 14 x 13
Bonus room
- Description: Foyer
- Area: 180
- Dimensions: 12 x 15
Bonus room
- Description: Extra Room
- Area: 560
- Dimensions: 28 x 20
Dining room
- Area: 150
- Dimensions: 10 x 15
Family room
- Area: 660
- Dimensions: 30 x 22
Kitchen
- Area: 180
- Dimensions: 12 x 15
Laundry
- Area: 35
- Dimensions: 7 x 5
Living room
- Area: 255
- Dimensions: 17 x 15
Heating
- Baseboard, Wood Stove, Propane, Natural Gas, Hot Water, Forced Air, Electric, Coal
Cooling
- Ceiling Fan(s), Window Unit(s)
Appliances
- Included: Dryer, Washer, Refrigerator, Microwave, Gas Range, Gas Oven, Dishwasher
Features
- Eat-in Kitchen, Walk-In Closet(s), Open Floorplan, Kitchen Island
- Flooring: Carpet, Tile, Hardwood
- Basement: Full
- Has fireplace: Yes
- Fireplace features: Free Standing, Wood Burning Stove, Wood Burning
Interior area
- Total structure area: 4,438
- Total interior livable area: 2,786 sqft
Property
Parking
- Parking features: Attached, Garage
- Has garage: Yes
Features
- Levels: One
- Stories: 1
- Patio & porch: Deck, Porch, Patio
- Pool features: Outdoor Pool, Community
- Body of water: None
Lot
- Size: 1.47 Acres
- Features: Corner Lot
Details
- Additional structures: Shed(s)
- Parcel number: 161.020254 027927
- Zoning description: Residential
Construction
Type & style
- Home type: SingleFamily
- Architectural style: Cape Cod
- Property subtype: Single Family Residence
Materials
- Vinyl Siding
- Roof: Asphalt
Utilities & green energy
- Sewer: Septic Tank
- Water: Well
Community & neighborhood
Community
- Community features: Clubhouse, Pool
Location
- Region: Dingmans Ferry
- Subdivision: Pocono Mt Lake Forest
HOA & financial
HOA
- Has HOA: Yes
- HOA fee: $993 annually
- Second HOA fee: $602 one time
Other
Other facts
- Listing terms: Cash,VA Loan,FHA,Conventional
Price history
| Date | Event | Price |
|---|---|---|
| 10/6/2023 | Sold | $379,000+2.7%$136/sqft |
Source: | ||
| 8/24/2023 | Pending sale | $369,000$132/sqft |
Source: | ||
| 8/18/2023 | Listed for sale | $369,000$132/sqft |
Source: | ||
Public tax history
| Year | Property taxes | Tax assessment |
|---|---|---|
| 2025 | $6,794 +4.5% | $41,520 |
| 2024 | $6,498 +2.8% | $41,520 |
| 2023 | $6,321 +2.7% | $41,520 |
Find assessor info on the county website
Neighborhood: 18328
Nearby schools
GreatSchools rating
- NADingman-Delaware Primary SchoolGrades: PK-2Distance: 3.3 mi
- 8/10Dingman-Delaware Middle SchoolGrades: 6-8Distance: 3.3 mi
- 10/10Delaware Valley High SchoolGrades: 9-12Distance: 9.5 mi
Get a cash offer in 3 minutes
Find out how much your home could sell for in as little as 3 minutes with a no-obligation cash offer.
Estimated market value$415,300
Get a cash offer in 3 minutes
Find out how much your home could sell for in as little as 3 minutes with a no-obligation cash offer.
Estimated market value
$415,300


