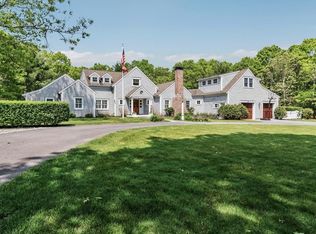Sold for $2,125,000 on 07/21/23
$2,125,000
160 Cedar Tree Neck Road, Marstons Mills, MA 02648
6beds
3,385sqft
Single Family Residence
Built in 2003
1.89 Acres Lot
$2,291,500 Zestimate®
$628/sqft
$4,866 Estimated rent
Home value
$2,291,500
$2.11M - $2.47M
$4,866/mo
Zestimate® history
Loading...
Owner options
Explore your selling options
What's special
This unique property with a main house, guest cottage, and pool was custom built with exquisite craftsmanship and energy efficient concrete construction, ensuring style and sustainability. Inside the main residence you will enjoy expansive living spaces and hardwood floors. The chefs kitchen is open to both the dining room and family room with a large brick fireplace. The first floor primary suite is an enclave for rest and relaxation, featuring a gas fireplace, bathroom with soaking tub, walk-in closet, an additional room perfect for reading or yoga. The second floor features two large bedrooms with a shared bathroom. The bonus room above the garage is an ideal spot for an extra family room or guests. The separate cottage exudes quintessential Cape charm, the perfect spot for guests or multi-generational living, with an open kitchen living space, two bedrooms and full bath, they will enjoy the comforts of home in a private space. Surrounded by nature you will feel as though you are at an exclusive resort relaxing on the expansive deck or cooling off in the gunite pool. Located on a 1.89 acre lot a short distance from Prince Cove Marina this home provides easy access to the water.
Zillow last checked: 8 hours ago
Listing updated: September 02, 2024 at 01:31am
Listed by:
Jennifer A McCartin 508-367-6611,
Sotheby's International Realty
Bought with:
Tom P Foley, 9012425
The Foley Company
Source: CCIMLS,MLS#: 22302241
Facts & features
Interior
Bedrooms & bathrooms
- Bedrooms: 6
- Bathrooms: 4
- Full bathrooms: 3
- 1/2 bathrooms: 1
Primary bedroom
- Description: Fireplace(s): Gas,Flooring: Wood
- Features: Ceiling Fan(s), Walk-In Closet(s), Office/Sitting Area
- Level: First
Bedroom 2
- Description: Flooring: Carpet
- Features: Bedroom 2, Walk-In Closet(s), Shared Full Bath
- Level: Second
Bedroom 3
- Description: Flooring: Carpet
- Features: Bedroom 3, Shared Full Bath
- Level: Second
Bedroom 4
- Description: Flooring: Wood
- Features: Bedroom 4
- Level: First
Primary bathroom
- Features: Private Full Bath
Dining room
- Description: Flooring: Wood
- Features: Dining Room
- Level: First
Kitchen
- Description: Countertop(s): Granite,Flooring: Wood
- Features: Breakfast Bar, Kitchen, Pantry, Kitchen Island, Built-in Features
Living room
- Description: Fireplace(s): Wood Burning,Flooring: Wood
- Features: Living Room
Heating
- Forced Air
Cooling
- Central Air
Appliances
- Included: Gas Water Heater
Features
- Flooring: Carpet, Tile, Hardwood
- Basement: Full,Interior Entry
- Has fireplace: No
- Fireplace features: Gas, Wood Burning
Interior area
- Total structure area: 3,385
- Total interior livable area: 3,385 sqft
Property
Parking
- Total spaces: 6
- Parking features: Garage - Attached
- Attached garage spaces: 2
Features
- Stories: 2
- Exterior features: Private Yard, Outdoor Shower, Underground Sprinkler, Garden
- Has private pool: Yes
- Pool features: Gunite
Lot
- Size: 1.89 Acres
- Features: Conservation Area, Public Tennis, Shopping, Marina, South of Route 28
Details
- Parcel number: 076029
- Zoning: RF
- Special conditions: None
Construction
Type & style
- Home type: SingleFamily
- Property subtype: Single Family Residence
Materials
- Shingle Siding
- Foundation: Concrete Perimeter
- Roof: Asphalt
Condition
- Actual
- New construction: No
- Year built: 2003
Utilities & green energy
- Sewer: Septic Tank
Community & neighborhood
Location
- Region: Marstons Mills
Other
Other facts
- Listing terms: Cash
- Road surface type: Paved
Price history
| Date | Event | Price |
|---|---|---|
| 7/21/2023 | Sold | $2,125,000-3.4%$628/sqft |
Source: | ||
| 6/16/2023 | Pending sale | $2,200,000$650/sqft |
Source: | ||
| 6/5/2023 | Listed for sale | $2,200,000+49%$650/sqft |
Source: | ||
| 4/20/2018 | Sold | $1,476,500-1.5%$436/sqft |
Source: | ||
| 2/4/2018 | Pending sale | $1,499,000$443/sqft |
Source: Sotheby's International Realty - Osterville Brokerage #21714440 Report a problem | ||
Public tax history
| Year | Property taxes | Tax assessment |
|---|---|---|
| 2025 | $19,741 +9.8% | $2,440,200 +6% |
| 2024 | $17,979 +11.9% | $2,302,100 +19.5% |
| 2023 | $16,061 +2% | $1,925,800 +17.9% |
Find assessor info on the county website
Neighborhood: Marstons Mills
Nearby schools
GreatSchools rating
- 3/10Barnstable United Elementary SchoolGrades: 4-5Distance: 1.8 mi
- 4/10Barnstable High SchoolGrades: 8-12Distance: 4.9 mi
- 7/10West Villages Elementary SchoolGrades: K-3Distance: 1.9 mi
Schools provided by the listing agent
- District: Barnstable
Source: CCIMLS. This data may not be complete. We recommend contacting the local school district to confirm school assignments for this home.
Sell for more on Zillow
Get a free Zillow Showcase℠ listing and you could sell for .
$2,291,500
2% more+ $45,830
With Zillow Showcase(estimated)
$2,337,330