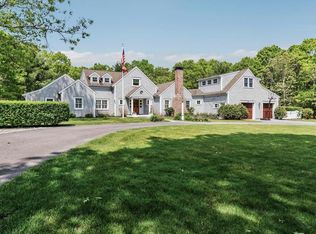Sold for $2,125,000 on 07/21/23
$2,125,000
160 Cedar Tree Neck Rd, Barnstable, MA 02630
6beds
4,300sqft
Single Family Residence
Built in 2003
1.89 Acres Lot
$-- Zestimate®
$494/sqft
$3,740 Estimated rent
Home value
Not available
Estimated sales range
Not available
$3,740/mo
Zestimate® history
Loading...
Owner options
Explore your selling options
What's special
This unique property with a main house, guest cottage, and pool was custom built with exquisite craftsmanship and energy efficient concrete construction. Inside the main residence you will enjoy expansive living spaces and hardwood floors. The kitchen is open to both the dining room and family room with a large brick fireplace. The first floor primary suite is private a fireplace, full bathroom, walk-in closet, and sitting room. The second floor features two large bedrooms with a shared bathroom. An Additional bonus room above the garage is an ideal spot for an extra family room or guests. The separate guest cottage exudes Cape charm. with an open kitchen living space, two bedrooms and full bath, they will enjoy the comforts of home in a private space. Surrounded by nature you will feel as though you are at a exclusive resort relaxing on the large deck or cooling off in the 24x40 gunite pool. Conveniently located a short distance from Prince Cove Marina, beaches, and shopping.
Zillow last checked: 8 hours ago
Listing updated: July 21, 2023 at 11:43am
Listed by:
Jennifer McCartin 508-367-6611,
Sotheby's International Realty 508-428-9115
Bought with:
Thomas Foley
The Foley Company
Source: MLS PIN,MLS#: 73120210
Facts & features
Interior
Bedrooms & bathrooms
- Bedrooms: 6
- Bathrooms: 4
- Full bathrooms: 3
- 1/2 bathrooms: 1
- Main level bedrooms: 1
Primary bedroom
- Features: Bathroom - Full, Walk-In Closet(s), Flooring - Hardwood, Flooring - Wall to Wall Carpet, Window(s) - Picture, Vestibule, Tray Ceiling(s)
- Level: Main,First
Bedroom 2
- Features: Bathroom - Full, Flooring - Wall to Wall Carpet
- Level: Second
Bedroom 3
- Features: Bathroom - Full, Flooring - Wall to Wall Carpet
- Level: Second
Dining room
- Features: Flooring - Wood
- Level: First
Family room
- Features: Flooring - Wall to Wall Carpet
- Level: Second
Kitchen
- Features: Flooring - Hardwood, Pantry, Countertops - Stone/Granite/Solid, Kitchen Island
- Level: First
Living room
- Features: Flooring - Hardwood
- Level: First
Heating
- Central, Forced Air
Cooling
- Central Air
Features
- Flooring: Wood, Tile, Carpet
- Basement: Full
- Number of fireplaces: 1
- Fireplace features: Living Room, Master Bedroom
Interior area
- Total structure area: 4,300
- Total interior livable area: 4,300 sqft
Property
Parking
- Total spaces: 8
- Parking features: Attached, Garage Door Opener, Off Street
- Attached garage spaces: 2
- Uncovered spaces: 6
Features
- Waterfront features: Harbor, 1/10 to 3/10 To Beach, Beach Ownership(Public)
Lot
- Size: 1.89 Acres
- Features: Corner Lot, Wooded, Cleared, Level
Details
- Parcel number: 2227939
- Zoning: 1090
Construction
Type & style
- Home type: SingleFamily
- Architectural style: Contemporary
- Property subtype: Single Family Residence
Materials
- Foundation: Concrete Perimeter
Condition
- Year built: 2003
Utilities & green energy
- Electric: 220 Volts
- Sewer: Inspection Required for Sale
- Water: Public
Community & neighborhood
Location
- Region: Barnstable
Price history
| Date | Event | Price |
|---|---|---|
| 7/21/2023 | Sold | $2,125,000-3.4%$494/sqft |
Source: MLS PIN #73120210 Report a problem | ||
| 6/5/2023 | Listed for sale | $2,200,000$512/sqft |
Source: MLS PIN #73120210 Report a problem | ||
Public tax history
Tax history is unavailable.
Neighborhood: Marstons Mills
Nearby schools
GreatSchools rating
- 3/10Barnstable United Elementary SchoolGrades: 4-5Distance: 1.8 mi
- 4/10Barnstable High SchoolGrades: 8-12Distance: 4.9 mi
- 7/10West Villages Elementary SchoolGrades: K-3Distance: 2 mi
