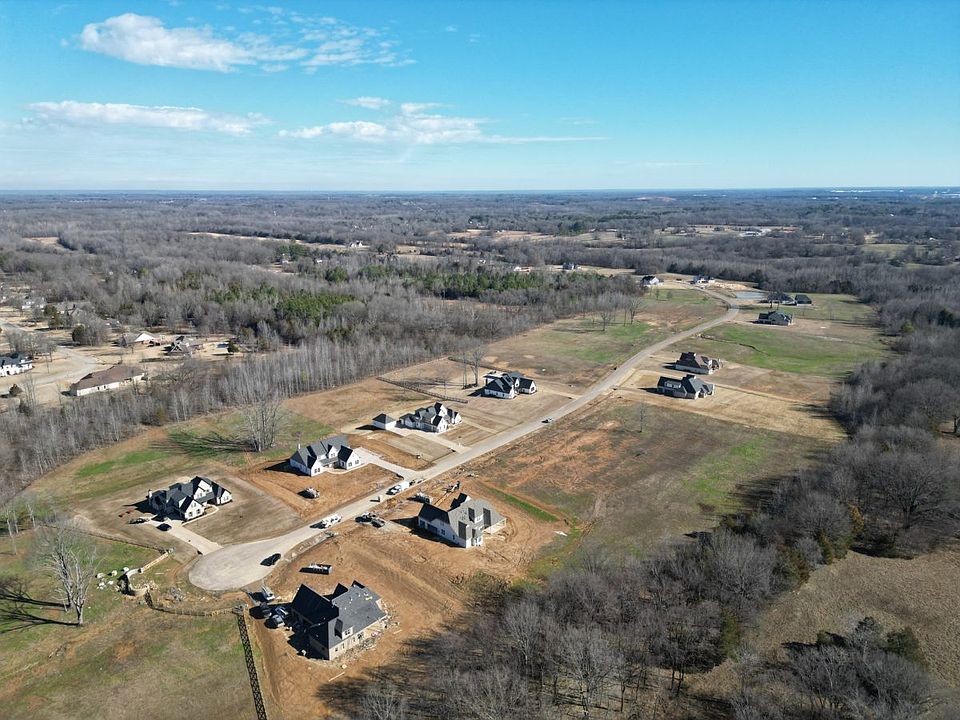Welcome to the Landry plan at 160 Cedar Crest Cove in Byhalia. This home features soaring ceilings, abundant natural light, and open living areas designed with both elegance and function. The great room includes a cozy fireplace with built-in cabinetry, while the large kitchen island overlooks the great room for seamless entertaining. A formal dining room and large pantry add convenience and style. The kitchen is finished with tall Fog Gray cabinetry, Overhead vent, designer counters, custom back splash. Sleek pewter accents and beautiful upgraded lighting fixtures.
The main level includes the private primary suite with a spa-inspired bath featuring dual vanities and a walk-through shower, plus a secondary bedroom with access to a full bath, and a half bath for guests. Upstairs, discover three additional bedrooms, a loft, and a full bath, offering versatile living options. Everyday convenience is enhanced by a huge laundry room with freezer space and a drop zone. Step outside to a covered outdoor living area overlooking a large estate homesite. Cedar Crest provides country charm just minutes from Collierville — without Collierville prices. Move in by the holidays — hurry in today, just a few homes left. Don't miss your chance to live in Cedar Crest!
Active
$599,900
160 Cedar Crest Cv, Byhalia, MS 38611
5beds
3,210sqft
Residential, Single Family Residence
Built in 2025
1.85 Acres Lot
$599,600 Zestimate®
$187/sqft
$25/mo HOA
- 180 days |
- 164 |
- 10 |
Zillow last checked: 7 hours ago
Listing updated: September 30, 2025 at 08:47am
Listed by:
Kathleen G Krueger 901-870-7485,
Regency Realty, Llc
Source: MLS United,MLS#: 4109666
Travel times
Schedule tour
Facts & features
Interior
Bedrooms & bathrooms
- Bedrooms: 5
- Bathrooms: 3
- Full bathrooms: 3
Primary bedroom
- Description: 16x15
- Level: First
Bedroom
- Description: 12x12
- Level: First
Bedroom
- Description: 12x11
- Level: Second
Bedroom
- Description: 12x11
- Level: Second
Bedroom
- Description: 16x14
- Level: Second
Primary bathroom
- Level: First
Bathroom
- Level: First
Bathroom
- Level: Second
Dining room
- Description: 14x11
- Level: First
Great room
- Description: 19x18
- Level: First
Kitchen
- Description: 13x12
- Level: First
Laundry
- Level: First
Loft
- Level: Second
Heating
- Central, Natural Gas
Cooling
- Ceiling Fan(s), Central Air, Gas
Appliances
- Included: Dishwasher, Disposal, Gas Water Heater, Microwave, Range Hood, Stainless Steel Appliance(s)
- Laundry: Electric Dryer Hookup, Laundry Room, Main Level, Sink, Washer Hookup
Features
- Built-in Features, Ceiling Fan(s), Coffered Ceiling(s), Crown Molding, Double Vanity, Entrance Foyer, High Ceilings, Kitchen Island, Open Floorplan, Pantry, Primary Downstairs, Soaking Tub, Tray Ceiling(s), Vaulted Ceiling(s), Walk-In Closet(s)
- Flooring: Carpet, Hardwood, Tile
- Doors: Dead Bolt Lock(s), Double Entry
- Windows: Double Pane Windows, Vinyl
- Has fireplace: Yes
- Fireplace features: Great Room, Ventless, Outside
Interior area
- Total structure area: 3,210
- Total interior livable area: 3,210 sqft
Video & virtual tour
Property
Parking
- Total spaces: 3
- Parking features: Attached, Garage Door Opener, Garage Faces Side
- Attached garage spaces: 3
Features
- Levels: Two
- Stories: 2
- Patio & porch: Porch
Lot
- Size: 1.85 Acres
Details
- Parcel number: Unassigned
- Zoning description: General Residential
Construction
Type & style
- Home type: SingleFamily
- Architectural style: Traditional
- Property subtype: Residential, Single Family Residence
Materials
- Brick, HardiPlank Type
- Foundation: Slab
- Roof: Architectural Shingles
Condition
- New construction: Yes
- Year built: 2025
Details
- Builder name: Regency Homebuilders
Utilities & green energy
- Sewer: Septic Tank
- Water: Public
- Utilities for property: Electricity Connected, Natural Gas Connected, Water Connected
Community & HOA
Community
- Security: Security System, Smoke Detector(s)
- Subdivision: Cedar Crest
HOA
- Has HOA: Yes
- Services included: Management
- HOA fee: $300 annually
Location
- Region: Byhalia
Financial & listing details
- Price per square foot: $187/sqft
- Date on market: 8/29/2025
- Electric utility on property: Yes
Source: Regency Homebuilders
