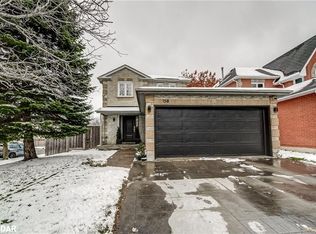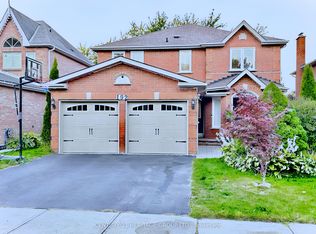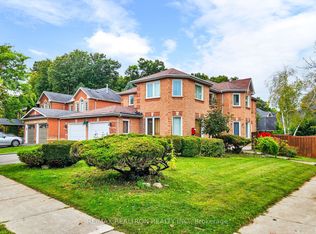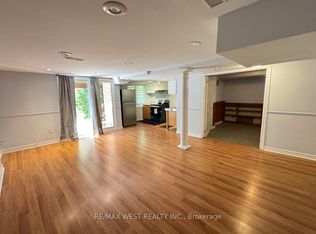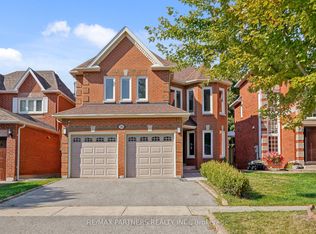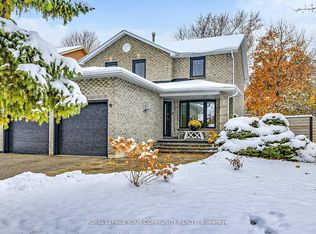Welcome To *** 160 Carlyle Crescent *** A Very Spacious Family Home On Aurora Highlands Community, This 4+1 Bedrooms Home Has Enjoyable Features Including; Eye-Catching Backyard, Landscaping, Above Grand Pool, Wide Deck, A Large Nicely Finished Lower Level, Generous Room Sizes, --- A Well Thought Out Floor Plan --- , Kitchen Upgraded, New Hardwood Main Floor, Quiet Neighbours, Minutes Walk To Highly Ranked Catholic School & Public School, Park, Public Transit And Sooooo Much More! Basement Apartment With Seprated Entrance For Addition Income. Total Floor Area Included Basement Approximately 3800 Sq.ft *** Main & 2nd Floor 2,582 Sq.ft *** . Close To Shoppers, LCBO, Metro, HomeDepot, Canadian Tire, Walmart, Longo's, Cineplex, Chinese Supermarket, Persian Supermarket, BestBuy, Tons Of Restaurants And Historical Downtown Aurora. Easy Access To Hwy 404 & 400.
For sale
C$1,390,000
160 Carlyle Cres, Aurora, ON L4G 6P8
5beds
4baths
Single Family Residence
Built in ----
7,293 Square Feet Lot
$-- Zestimate®
C$--/sqft
C$-- HOA
What's special
Eye-catching backyardWide deckGenerous room sizesNew hardwood main floor
- 28 days |
- 26 |
- 1 |
Zillow last checked: 8 hours ago
Listing updated: November 14, 2025 at 04:52pm
Listed by:
RE/MAX REALTRON REALTY INC.
Source: TRREB,MLS®#: N12547588 Originating MLS®#: Toronto Regional Real Estate Board
Originating MLS®#: Toronto Regional Real Estate Board
Facts & features
Interior
Bedrooms & bathrooms
- Bedrooms: 5
- Bathrooms: 4
Primary bedroom
- Level: Second
- Dimensions: 4.85 x 4.55
Bedroom
- Level: Basement
- Dimensions: 4.75 x 3.8
Bedroom 2
- Level: Second
- Dimensions: 5.05 x 3.05
Bedroom 3
- Level: Second
- Dimensions: 4.32 x 3.3
Bedroom 4
- Level: Second
- Dimensions: 3.6 x 3.04
Dining room
- Level: Main
- Dimensions: 4.2 x 3.15
Family room
- Level: Main
- Dimensions: 5.2 x 4.15
Kitchen
- Level: Basement
- Dimensions: 2.96 x 1.96
Kitchen
- Level: Main
- Dimensions: 6.32 x 3.5
Laundry
- Level: Main
- Dimensions: 2.8 x 2.45
Living room
- Level: Main
- Dimensions: 5.28 x 3.34
Recreation
- Level: Basement
- Dimensions: 8.86 x 5.72
Heating
- Forced Air, Gas
Cooling
- Central Air
Features
- Central Vacuum
- Basement: Apartment,Separate Entrance
- Has fireplace: No
Interior area
- Living area range: 2500-3000 null
Property
Parking
- Total spaces: 6
- Parking features: Private, Garage Door Opener
- Has garage: Yes
Features
- Stories: 2
- Has private pool: Yes
- Pool features: Above Ground
Lot
- Size: 7,293 Square Feet
- Features: Fenced Yard, Golf, Park, Public Transit, School
Details
- Parcel number: 036700111
Construction
Type & style
- Home type: SingleFamily
- Property subtype: Single Family Residence
Materials
- Brick
- Foundation: Concrete
- Roof: Asphalt Shingle
Utilities & green energy
- Sewer: Sewer
Community & HOA
Location
- Region: Aurora
Financial & listing details
- Annual tax amount: C$6,909
- Date on market: 11/15/2025
RE/MAX REALTRON REALTY INC.
By pressing Contact Agent, you agree that the real estate professional identified above may call/text you about your search, which may involve use of automated means and pre-recorded/artificial voices. You don't need to consent as a condition of buying any property, goods, or services. Message/data rates may apply. You also agree to our Terms of Use. Zillow does not endorse any real estate professionals. We may share information about your recent and future site activity with your agent to help them understand what you're looking for in a home.
Price history
Price history
Price history is unavailable.
Public tax history
Public tax history
Tax history is unavailable.Climate risks
Neighborhood: L4G
Nearby schools
GreatSchools rating
No schools nearby
We couldn't find any schools near this home.
- Loading
