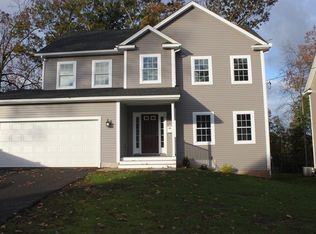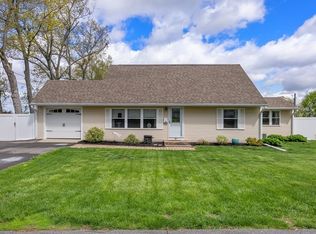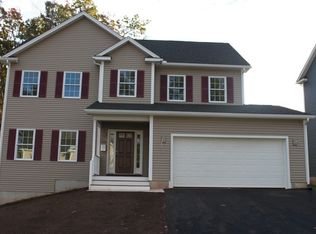Sold for $442,000
$442,000
160 Canterbury Rd, Springfield, MA 01118
4beds
2,222sqft
Single Family Residence
Built in 2020
8,220 Square Feet Lot
$473,400 Zestimate®
$199/sqft
$3,289 Estimated rent
Home value
$473,400
$450,000 - $497,000
$3,289/mo
Zestimate® history
Loading...
Owner options
Explore your selling options
What's special
2 YEARS YOUNG!!!! That's Correct Built 2 years ago and Looks Like New!!!! Let's see how many boxes we can check off...... LIKE NEW. 4 Large Bedrooms. 2 1/2 Baths. 1ST Floor Laundry. Hardwood Floors. 9 Foot Ceilings. Gas Fireplace with Mantle and Tile Surround. White Cabinets with Crown Molding. Tile Backsplash. Stainless Appliances. Granite Kitchen and in all Baths. Upgraded Oak Stairs and Rails. Master Bedroom Suite with Hardwood Floors. Walk in Closets. Shower Door. Gas FWA Heat and Central Air. Basement with high Ceilings and Full Size Windows Ready to be Finished. Energy Efficient. 2 Car Garage. Trex Deck and Front Porch with Vinyl Railings. Private Back Yard. Desirable Area. In Area of Several New Homes. ACT NOW !!!. There is Nothing to do Here. Call to Set up Appointment Today!!!!!This Home will Not Last!!!
Zillow last checked: 8 hours ago
Listing updated: June 02, 2023 at 04:20am
Listed by:
John D. Moltenbrey 413-427-5176,
Landmark, REALTORS® 413-525-4600
Bought with:
The Neilsen Team
Keller Williams, LLC- The Neilsen Team - Livian
Source: MLS PIN,MLS#: 73103115
Facts & features
Interior
Bedrooms & bathrooms
- Bedrooms: 4
- Bathrooms: 3
- Full bathrooms: 2
- 1/2 bathrooms: 1
- Main level bathrooms: 1
Primary bedroom
- Features: Bathroom - Full, Bathroom - Double Vanity/Sink, Closet - Linen, Walk-In Closet(s), Flooring - Hardwood, Double Vanity
Bedroom 2
- Features: Walk-In Closet(s), Flooring - Wall to Wall Carpet
Bedroom 3
- Features: Walk-In Closet(s), Flooring - Wall to Wall Carpet
Bedroom 4
- Features: Walk-In Closet(s), Flooring - Wall to Wall Carpet
Primary bathroom
- Features: Yes
Bathroom 1
- Features: Bathroom - Half, Closet - Linen, Flooring - Stone/Ceramic Tile, Countertops - Stone/Granite/Solid, Countertops - Upgraded, Cabinets - Upgraded, Dryer Hookup - Electric, Dryer Hookup - Gas, Washer Hookup
- Level: Main
Bathroom 2
- Features: Bathroom - Full, Bathroom - Double Vanity/Sink, Bathroom - With Tub & Shower, Closet - Linen, Flooring - Stone/Ceramic Tile, Countertops - Stone/Granite/Solid, Countertops - Upgraded, Cabinets - Upgraded
Bathroom 3
- Features: Bathroom - Full, Bathroom - Double Vanity/Sink, Bathroom - With Tub & Shower, Closet - Linen, Flooring - Stone/Ceramic Tile, Countertops - Stone/Granite/Solid, Countertops - Upgraded, Cabinets - Upgraded
Dining room
- Features: Flooring - Hardwood, Deck - Exterior, Open Floorplan, Slider
Kitchen
- Features: Flooring - Hardwood, Pantry, Countertops - Stone/Granite/Solid, Countertops - Upgraded, Kitchen Island, Cabinets - Upgraded, Open Floorplan, Recessed Lighting, Stainless Steel Appliances
Living room
- Features: Flooring - Hardwood, Recessed Lighting
Heating
- Forced Air, Natural Gas
Cooling
- Central Air
Appliances
- Included: Gas Water Heater, Tankless Water Heater, Range, Dishwasher, Disposal, Microwave, Refrigerator, Washer, Dryer, Vacuum System - Rough-in, Plumbed For Ice Maker
- Laundry: Bathroom - Half, Linen Closet(s), Flooring - Stone/Ceramic Tile, Main Level, Electric Dryer Hookup, Gas Dryer Hookup, Washer Hookup
Features
- Flooring: Tile, Carpet, Hardwood
- Doors: Insulated Doors
- Windows: Insulated Windows
- Basement: Full
- Number of fireplaces: 1
- Fireplace features: Living Room
Interior area
- Total structure area: 2,222
- Total interior livable area: 2,222 sqft
Property
Parking
- Total spaces: 4
- Parking features: Attached, Garage Door Opener, Paved Drive, Off Street, Paved
- Attached garage spaces: 2
- Uncovered spaces: 2
Features
- Patio & porch: Deck - Composite
- Exterior features: Deck - Composite, Rain Gutters
Lot
- Size: 8,220 sqft
Details
- Parcel number: S:02330 P:0025,2576567
- Zoning: R1
Construction
Type & style
- Home type: SingleFamily
- Architectural style: Colonial
- Property subtype: Single Family Residence
Materials
- Frame
- Foundation: Concrete Perimeter
- Roof: Shingle
Condition
- Year built: 2020
Utilities & green energy
- Electric: Circuit Breakers
- Sewer: Public Sewer
- Water: Public
- Utilities for property: for Gas Range, for Gas Oven, for Gas Dryer, for Electric Dryer, Washer Hookup, Icemaker Connection
Green energy
- Energy efficient items: Thermostat
Community & neighborhood
Community
- Community features: Shopping, Walk/Jog Trails, Private School, Public School
Location
- Region: Springfield
- Subdivision: East Forest Park
Other
Other facts
- Road surface type: Paved
Price history
| Date | Event | Price |
|---|---|---|
| 6/1/2023 | Sold | $442,000+2.8%$199/sqft |
Source: MLS PIN #73103115 Report a problem | ||
| 5/5/2023 | Contingent | $430,000$194/sqft |
Source: MLS PIN #73103115 Report a problem | ||
| 4/26/2023 | Listed for sale | $430,000+7.5%$194/sqft |
Source: MLS PIN #73103115 Report a problem | ||
| 4/28/2021 | Sold | $400,000+1.3%$180/sqft |
Source: MLS PIN #72714180 Report a problem | ||
| 1/19/2021 | Listing removed | -- |
Source: MLS PIN Report a problem | ||
Public tax history
| Year | Property taxes | Tax assessment |
|---|---|---|
| 2025 | $6,863 +5.7% | $437,700 +8.3% |
| 2024 | $6,491 -4.9% | $404,200 +1% |
| 2023 | $6,825 +3.9% | $400,300 +14.7% |
Find assessor info on the county website
Neighborhood: East Forest Park
Nearby schools
GreatSchools rating
- 5/10Frederick Harris Elementary SchoolGrades: PK-5Distance: 0.6 mi
- NALiberty Preparatory AcademyGrades: 9-12Distance: 1.6 mi

Get pre-qualified for a loan
At Zillow Home Loans, we can pre-qualify you in as little as 5 minutes with no impact to your credit score.An equal housing lender. NMLS #10287.


