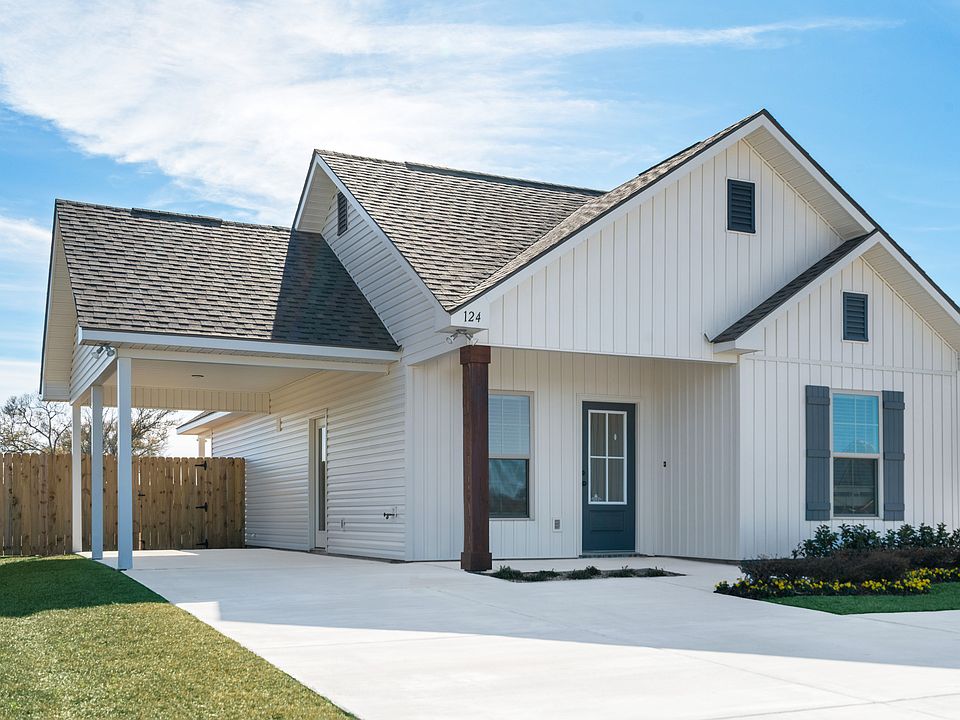Awesome builder rate and closing cost assistance available (restrictions apply)! The LAFLEUR IV J in Benjamin Estates community offers a 3 bedroom, 2 full bathroom, open design. Features: walk-in closet in the primary bedroom, a kitchen island, covered front porch, covered rear porch, recessed can lighting, ceiling fans in the living room and primary bedroom are standard, smart connect wi-fi thermostat, smoke and carbon monoxide detectors, post tension slab, landscaping, architectural 30-year shingles, flood lights, and more! Energy Efficient Features: a tankless gas water heater, a kitchen appliance package, low E tilt-in windows, and more!
New construction
$201,815
160 Calumet St, Thibodaux, LA 70301
3beds
1,051sqft
Single Family Residence, Residential
Built in 2025
8,058.6 Square Feet Lot
$201,700 Zestimate®
$192/sqft
$-- HOA
What's special
Covered rear porchCovered front porchKitchen island
- 49 days |
- 58 |
- 4 |
Zillow last checked: 8 hours ago
Listing updated: October 31, 2025 at 11:33am
Listed by:
Saun Sullivan,
Cicero Realty, LLC
Source: ROAM MLS,MLS#: 2025017818
Travel times
Schedule tour
Select your preferred tour type — either in-person or real-time video tour — then discuss available options with the builder representative you're connected with.
Facts & features
Interior
Bedrooms & bathrooms
- Bedrooms: 3
- Bathrooms: 2
- Full bathrooms: 2
Rooms
- Room types: Bedroom, Primary Bedroom, Dining Room, Kitchen, Living Room, Great Room
Primary bedroom
- Features: En Suite Bath, Ceiling 9ft Plus, Ceiling Fan(s), Walk-In Closet(s)
- Level: First
- Area: 132
- Dimensions: 11 x 12
Bedroom 1
- Level: First
- Area: 110
- Dimensions: 11 x 10
Bedroom 2
- Level: First
- Area: 110
- Dimensions: 11 x 10
Primary bathroom
- Features: Shower Combo
Dining room
- Level: First
- Area: 66
- Dimensions: 11 x 6
Kitchen
- Features: Granite Counters, Kitchen Island
- Level: First
- Area: 132
- Dimensions: 11 x 12
Living room
- Level: First
- Area: 132
- Dimensions: 11 x 12
Heating
- Central, Gas Heat
Cooling
- Central Air, Ceiling Fan(s)
Appliances
- Included: Gas Stove Con, Dishwasher, Disposal, Microwave, Range/Oven
- Laundry: Electric Dryer Hookup, Washer Hookup, Inside, Washer/Dryer Hookups
Features
- Breakfast Bar, Ceiling 9'+
- Flooring: Carpet, Tile
- Attic: Attic Access
Interior area
- Total structure area: 1,409
- Total interior livable area: 1,051 sqft
Property
Parking
- Parking features: Attached, Carport, Concrete, Driveway, Garage
- Has carport: Yes
Features
- Stories: 1
- Patio & porch: Covered, Porch, Patio
- Exterior features: Lighting
Lot
- Size: 8,058.6 Square Feet
- Dimensions: 57 x 139
- Features: Landscaped
Construction
Type & style
- Home type: SingleFamily
- Architectural style: Traditional
- Property subtype: Single Family Residence, Residential
Materials
- Vinyl Siding, Frame
- Foundation: Slab
- Roof: Shingle
Condition
- New construction: Yes
- Year built: 2025
Details
- Builder name: Dsld, LLC
Utilities & green energy
- Gas: South Coast
- Sewer: Public Sewer
- Water: Public
- Utilities for property: Cable Connected
Community & HOA
Community
- Security: Smoke Detector(s)
- Subdivision: Benjamin Estates
Location
- Region: Thibodaux
Financial & listing details
- Price per square foot: $192/sqft
- Price range: $201.8K - $201.8K
- Date on market: 9/25/2025
- Listing terms: Cash,Conventional,FHA,FMHA/Rural Dev,VA Loan
About the community
Welcome to Benjamin Estates, Thibodaux's premier new home community featuring charming Southern cottage-style homes a unique design that brings character and elegance to the area. Built by a trusted local home builder, these thoughtfully designed new construction homes offer both style and convenience in one of Thibodaux's most central and desirable locations.
Ideally situated just two miles from Nicholls State University, Downtown Thibodaux, and Thibodaux Regional Medical Center, Benjamin Estates provides unmatched access to education, healthcare, and entertainment. With quick access to Highway 24, residents are only minutes away from shopping, dining, and the year-round festivals and cultural events that define the Thibodaux lifestyle. The community is also just a short drive from Houma, making it easy for work, errands, or leisure activities.
Each home in Benjamin Estates is built with modern, high-end finishes designed for today's homeowners. Interior features include 3cm granite slab countertops, custom birch cabinets, sleek undermount single-bowl kitchen sinks, and matte black plumbing fixtures for a contemporary look. Durable vinyl plank flooring, energy-efficient appliances, and Energy Star Certified construction make these homes both beautiful and cost-effective. Additional touches like window blinds, premium fixtures, and quality craftsmanship ensure your home is move-in ready and built to last.
Benjamin Estates offers the perfect opportunity for first-time buyers, those relocating, or anyone seeking a low-maintenance home in a growing community. With a combination of quality construction, prime location, and thoughtful design, these homes deliver exceptional value and modern comfort. Limited availability makes this an ideal time to secure your new home in this vibrant neighborhood.
Don't miss your chance to own a new home in Thibodaux, Louisiana. Schedule a tour of Benjamin Estates today to explore available floor plans, pricing, and curren...

1428 Tina Street, Thibodaux, LA 70301
Source: DSLD Homes
