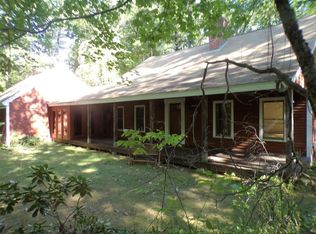Looking for a great home? Almost 3000 sq. ft. Well maintained - Beautiful curb appeal for this spacious 3 bedroom Colonial. Semi-circular driveway - and pillars at front entry. Cabinet packed kitchen, pantry closet with Corion counter tops, and eat-in area. 9' ceilings - Living room with fireplace and wood stove, family room with pellet stove. Versatile 1st floor plan - 2nd floor laundry. Over sized master bedroom and updated master bath with double sinks, tile shower and loads of closets and maple floors. Two other generous bedrooms and 3rd floor walk-up attic for additional expansion. Back-yard features Koi pond and pergola type structure for outdoor enjoyment. Well maintained - move right in - Title V pass - septic design for 4 bedrooms. Wachusett school system - Thomas Prince school- with STEAM program. Enjoy all that Princeton has to offer - hiking, skiing, tennis & more! Charter High Speed Internet coming Fall of 2018! Quick close possible.
This property is off market, which means it's not currently listed for sale or rent on Zillow. This may be different from what's available on other websites or public sources.

