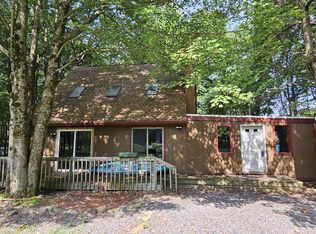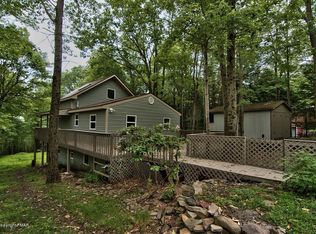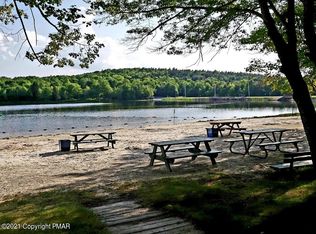Large raised ranch on corner parcel. Enjoy the afternoons on the expansive covered deck. Upper level has 3 bedroom including a master bedroom, 2 bathroom including the master bath. Large great room with living, dining and kitchen. All with cathedral ceilings and 2 patio doors leading out to covered deck. Lower level has smaller garage for yard equipment of golf cart. Family room with stone fire place. nice bar room and 2 extra rooms currently set up for overnight guests. Laundry room with cloths washer and dryer included. Covered patio, plenty of parking and nicely landscaped yard. Private community offers Lake, Beach, Tennis, security and more.
This property is off market, which means it's not currently listed for sale or rent on Zillow. This may be different from what's available on other websites or public sources.


