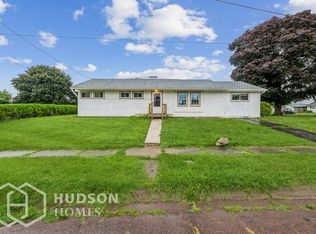Sold for $165,000
$165,000
160 Briarcliff Rd, Berwick, PA 18603
3beds
1,088sqft
Single Family Residence
Built in 1954
0.47 Acres Lot
$201,200 Zestimate®
$152/sqft
$1,380 Estimated rent
Home value
$201,200
$189,000 - $213,000
$1,380/mo
Zestimate® history
Loading...
Owner options
Explore your selling options
What's special
This 3 bedroom ranch home is on .472 acres and one of the nicest and largest lots in Park Place Village. Owners are very disappointed they must sell, due to unforeseen circumstances, since they just purchased it. Has new roof, updated kitchen and bathroom, hard wood floors and other amenities. Home is currently under treatment for cat urine odor from a previous owners' cat. Motivated sellers. Call Brenda Post 570 594 9081
Zillow last checked: 8 hours ago
Listing updated: February 10, 2025 at 09:16pm
Listed by:
BRENDA POST 570-759-6363,
REALTY WORLD MASICH & DELL,
Wendy C Kramer,
REALTY WORLD MASICH & DELL
Bought with:
TIFFANY PRICE, RS319330
PRO Real Estate Services, Inc.
Source: CSVBOR,MLS#: 20-94010
Facts & features
Interior
Bedrooms & bathrooms
- Bedrooms: 3
- Bathrooms: 1
- Full bathrooms: 1
- Main level bedrooms: 3
Primary bedroom
- Description: HW flooring
- Level: First
- Area: 186.83 Square Feet
- Dimensions: 11.90 x 15.70
Bedroom 2
- Description: Hardwood flooring
- Level: First
- Area: 89.64 Square Feet
- Dimensions: 8.30 x 10.80
Bedroom 3
- Description: HW flooring
- Level: First
- Area: 106.32 Square Feet
- Dimensions: 8.11 x 13.11
Bathroom
- Description: vinyl flooring
- Level: First
- Area: 45.6 Square Feet
- Dimensions: 4.80 x 9.50
Kitchen
- Description: tile floor
- Level: First
- Area: 147.6 Square Feet
- Dimensions: 12.30 x 12.00
Living room
- Description: Living room/dining room combined
- Level: First
- Area: 366.72 Square Feet
- Dimensions: 19.10 x 19.20
Heating
- Heat Pump
Cooling
- Central Air
Appliances
- Included: Microwave
- Laundry: Laundry Hookup
Features
- Ceiling Fan(s)
- Flooring: Hardwood
- Windows: Window Treatments, Insulated Windows
- Basement: Block,Concrete,Interior Entry,Unfinished
Interior area
- Total structure area: 1,097
- Total interior livable area: 1,088 sqft
- Finished area above ground: 1,088
- Finished area below ground: 1,088
Property
Parking
- Total spaces: 1
- Parking features: 1 Car
- Details: 2
Features
- Levels: One and One Half
- Stories: 1
- Patio & porch: Patio
- Spa features: Bath
- Fencing: Fenced
Lot
- Size: 0.47 Acres
- Dimensions: 164 x 161
- Topography: No
Details
- Parcel number: 04D0307600,000
- Zoning: Residential
- Zoning description: X
Construction
Type & style
- Home type: SingleFamily
- Property subtype: Single Family Residence
Materials
- Aluminum
- Foundation: None
- Roof: Shingle
Condition
- Year built: 1954
Utilities & green energy
- Electric: 200+ Amp Service
- Sewer: Public Sewer
- Water: Public
Community & neighborhood
Community
- Community features: Fencing, Paved Streets, Sidewalks, Street Lights
Location
- Region: Berwick
- Subdivision: Park Place Village
Price history
| Date | Event | Price |
|---|---|---|
| 7/14/2023 | Sold | $165,000+3.2%$152/sqft |
Source: CSVBOR #20-94010 Report a problem | ||
| 6/1/2023 | Contingent | $159,900$147/sqft |
Source: CSVBOR #20-94010 Report a problem | ||
| 5/30/2023 | Price change | $159,900-13.6%$147/sqft |
Source: CSVBOR #20-94010 Report a problem | ||
| 5/16/2023 | Price change | $185,000-2.6%$170/sqft |
Source: CSVBOR #20-94010 Report a problem | ||
| 5/10/2023 | Listed for sale | $190,000+2.7%$175/sqft |
Source: CSVBOR #20-94010 Report a problem | ||
Public tax history
| Year | Property taxes | Tax assessment |
|---|---|---|
| 2025 | $2,301 +1.7% | $25,247 |
| 2024 | $2,263 +8.5% | $25,247 |
| 2023 | $2,087 +3.4% | $25,247 |
Find assessor info on the county website
Neighborhood: 18603
Nearby schools
GreatSchools rating
- 4/10Berwick Area Middle SchoolGrades: 5-8Distance: 2.5 mi
- 6/10Berwick Area High SchoolGrades: 9-12Distance: 2.4 mi
Schools provided by the listing agent
- District: Berwick
Source: CSVBOR. This data may not be complete. We recommend contacting the local school district to confirm school assignments for this home.
Get pre-qualified for a loan
At Zillow Home Loans, we can pre-qualify you in as little as 5 minutes with no impact to your credit score.An equal housing lender. NMLS #10287.
