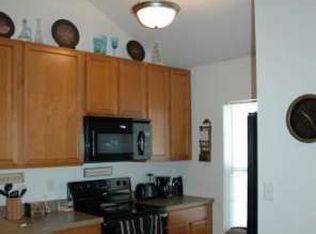Welcome to 160 Brandy Mill Circle, Unit C, offering privacy and serenity. Located on the first floor at the back of the building, this home offers a spacious, and open floor plan. Ready for move-in with newer carpet and fresh paint. Your view from the living room and covered deck is wooded, stunning throughout every season. All appliances are included. A quick walk to the pool and clubhouse adds to the appeal. The well managed condo development replaced the roof on this building in February, 2017. Located five minutes from Gravois Bluffs for all your shopping and dining needs. Plus pet friendly. Your new address is calling!
This property is off market, which means it's not currently listed for sale or rent on Zillow. This may be different from what's available on other websites or public sources.
