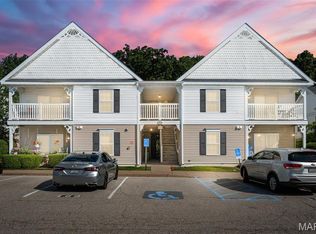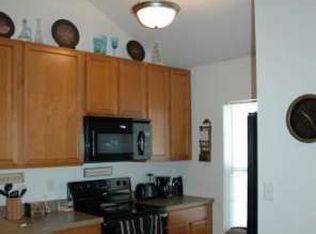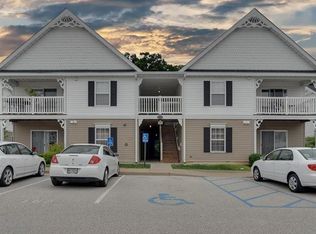Closed
Listing Provided by:
Michael R Berry 636-248-3800,
Realty One Group Dominion
Bought with: Hoeferkamp Real Estate LLC
Price Unknown
160 Brandy Mill Cir Unit B, High Ridge, MO 63049
2beds
1,028sqft
Condominium, Apartment
Built in 2007
-- sqft lot
$181,300 Zestimate®
$--/sqft
$1,222 Estimated rent
Home value
$181,300
$172,000 - $190,000
$1,222/mo
Zestimate® history
Loading...
Owner options
Explore your selling options
What's special
Welcome to this charming 2-bedroom, 2-bathroom condo! This freshly painted condo offers a tranquil setting amidst lush greenery and a spacious open-concept living area. The modern kitchen, comfortable bedrooms, and two full bathrooms provide convenience and comfort. With included parking and proximity to shopping, dining, and parks, this condo is an excellent opportunity all around! Has ample natural lighting opportunity with the amount of windows. Wheelchair accessible with a ramp on the sidewalk entrance and widen doors throughout. Access to the pool, basketball courts, as well as tennis courts. Don't miss your chance to make it your own – schedule a private showing today.
Open House on the 22nd of October at 12:00 pm!
Zillow last checked: 8 hours ago
Listing updated: April 28, 2025 at 06:31pm
Listing Provided by:
Michael R Berry 636-248-3800,
Realty One Group Dominion
Bought with:
Amy E Nahorski, 2019041722
Hoeferkamp Real Estate LLC
Source: MARIS,MLS#: 23062977 Originating MLS: St. Charles County Association of REALTORS
Originating MLS: St. Charles County Association of REALTORS
Facts & features
Interior
Bedrooms & bathrooms
- Bedrooms: 2
- Bathrooms: 2
- Full bathrooms: 2
- Main level bathrooms: 2
- Main level bedrooms: 2
Bedroom
- Features: Floor Covering: Wood, Wall Covering: Some
- Level: Main
- Area: 121
- Dimensions: 11x11
Primary bathroom
- Features: Floor Covering: Wood, Wall Covering: Some
- Level: Main
- Area: 168
- Dimensions: 14x12
Dining room
- Features: Floor Covering: Wood, Wall Covering: Some
- Level: Main
- Area: 121
- Dimensions: 11x11
Great room
- Features: Floor Covering: Wood, Wall Covering: Some
- Level: Main
- Area: 169
- Dimensions: 13x13
Heating
- Electric, Forced Air
Cooling
- Ceiling Fan(s), Central Air, Electric
Appliances
- Included: Dishwasher, Disposal, Dryer, Microwave, Electric Range, Electric Oven, Refrigerator, Washer, Electric Water Heater
- Laundry: In Unit
Features
- Walk-In Closet(s), Breakfast Bar, Dining/Living Room Combo, Storage
- Doors: Sliding Doors
- Windows: Window Treatments
- Basement: None
- Has fireplace: No
Interior area
- Total structure area: 1,028
- Total interior livable area: 1,028 sqft
- Finished area above ground: 1,028
Property
Parking
- Parking features: RV Access/Parking, Additional Parking, Assigned, Guest
Accessibility
- Accessibility features: Accessible Approach with Ramp, Accessible Entrance
Features
- Levels: One
- Patio & porch: Covered
- Exterior features: No Step Entry
Lot
- Features: Adjoins Wooded Area
Details
- Parcel number: 031.012.03003185
- Special conditions: Standard
Construction
Type & style
- Home type: Condo
- Architectural style: Other,Apartment Style
- Property subtype: Condominium, Apartment
Materials
- Vinyl Siding
Condition
- Year built: 2007
Utilities & green energy
- Sewer: Public Sewer
- Water: Public
Community & neighborhood
Security
- Security features: Smoke Detector(s)
Community
- Community features: Tennis Court(s)
Location
- Region: High Ridge
- Subdivision: Brandy Mill Condo 08
HOA & financial
HOA
- HOA fee: $195 monthly
- Services included: Insurance, Maintenance Grounds, Pool
Other
Other facts
- Listing terms: Cash,Conventional,FHA
- Ownership: Private
Price history
| Date | Event | Price |
|---|---|---|
| 11/16/2023 | Sold | -- |
Source: | ||
| 10/28/2023 | Pending sale | $164,000$160/sqft |
Source: | ||
| 10/25/2023 | Contingent | $164,000$160/sqft |
Source: | ||
| 10/21/2023 | Listed for sale | $164,000+67.3%$160/sqft |
Source: | ||
| 7/29/2016 | Sold | -- |
Source: | ||
Public tax history
| Year | Property taxes | Tax assessment |
|---|---|---|
| 2025 | $1,752 +19% | $24,600 +20.6% |
| 2024 | $1,473 +0.5% | $20,400 |
| 2023 | $1,465 +12% | $20,400 +12.1% |
Find assessor info on the county website
Neighborhood: 63049
Nearby schools
GreatSchools rating
- 7/10Brennan Woods Elementary SchoolGrades: K-5Distance: 1.1 mi
- 5/10Wood Ridge Middle SchoolGrades: 6-8Distance: 0.7 mi
- 6/10Northwest High SchoolGrades: 9-12Distance: 9.1 mi
Schools provided by the listing agent
- Elementary: Brennan Woods Elem.
- Middle: Wood Ridge Middle School
- High: Northwest High
Source: MARIS. This data may not be complete. We recommend contacting the local school district to confirm school assignments for this home.
Get a cash offer in 3 minutes
Find out how much your home could sell for in as little as 3 minutes with a no-obligation cash offer.
Estimated market value$181,300
Get a cash offer in 3 minutes
Find out how much your home could sell for in as little as 3 minutes with a no-obligation cash offer.
Estimated market value
$181,300


