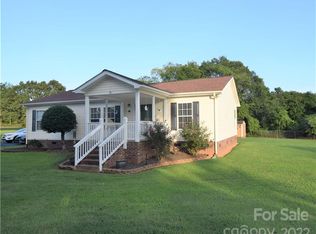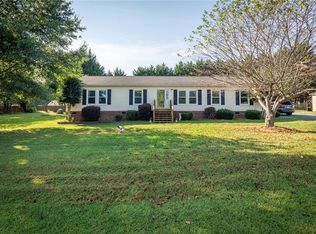Closed
$250,000
160 Bost Nursery Rd, Maiden, NC 28650
3beds
1,670sqft
Modular
Built in 2001
0.49 Acres Lot
$277,800 Zestimate®
$150/sqft
$1,917 Estimated rent
Home value
$277,800
$264,000 - $292,000
$1,917/mo
Zestimate® history
Loading...
Owner options
Explore your selling options
What's special
Welcome to a spacious 3bed / 2bath home with a charming front porch and a generously sized back deck. Nestled just a short drive from vibrant Downtown Maiden, NC. As you step inside, you'll be welcomed by a spacious living room that's ideal for entertaining guests or simply unwinding after a long day by a cozy wood-burning fireplace. The heart of this home is the spacious kitchen, complete with plenty of cabinets, a big island and a walk-in pantry. The primary bedroom features a walk-in closet and an en-suite bathroom. Two other bedrooms share a well-appointed bathroom, making it perfect for comfortable living arrangements for the entire family. For those who need storage space, there's a storage building in the backyard for your tools and outdoor equipment. Additional features include a split bedroom plan, a good size mud room/laundry room, a 2023 heat pump, a level backyard, and a corner lot. This home is a true gem! Don't wait to make it yours!
Zillow last checked: 8 hours ago
Listing updated: December 06, 2023 at 12:47pm
Listing Provided by:
Victoria Lyford victoria@teammetro.net,
Weichert, Realtors - Team Metro
Bought with:
Chris Hansen
Coldwell Banker Realty
Source: Canopy MLS as distributed by MLS GRID,MLS#: 4081111
Facts & features
Interior
Bedrooms & bathrooms
- Bedrooms: 3
- Bathrooms: 2
- Full bathrooms: 2
- Main level bedrooms: 3
Primary bedroom
- Level: Main
Bedroom s
- Level: Main
Bedroom s
- Level: Main
Bathroom full
- Level: Main
Bathroom full
- Level: Main
Kitchen
- Level: Main
Living room
- Level: Main
Heating
- Heat Pump
Cooling
- Central Air
Appliances
- Included: Dishwasher, Microwave, Washer/Dryer
- Laundry: Mud Room
Features
- Soaking Tub, Kitchen Island, Walk-In Closet(s), Walk-In Pantry
- Has basement: No
- Fireplace features: Living Room, Wood Burning
Interior area
- Total structure area: 1,670
- Total interior livable area: 1,670 sqft
- Finished area above ground: 1,670
- Finished area below ground: 0
Property
Parking
- Parking features: Driveway
- Has uncovered spaces: Yes
Features
- Levels: One
- Stories: 1
- Patio & porch: Deck, Front Porch
Lot
- Size: 0.49 Acres
- Features: Cleared, Corner Lot
Details
- Additional structures: Outbuilding
- Parcel number: 364612960457
- Zoning: R-20
- Special conditions: Standard
Construction
Type & style
- Home type: SingleFamily
- Property subtype: Modular
Materials
- Brick Partial, Vinyl
- Foundation: Crawl Space
- Roof: Shingle
Condition
- New construction: No
- Year built: 2001
Utilities & green energy
- Sewer: Septic Installed
- Water: Well
Community & neighborhood
Location
- Region: Maiden
- Subdivision: None
Other
Other facts
- Road surface type: Gravel, Paved
Price history
| Date | Event | Price |
|---|---|---|
| 12/1/2023 | Sold | $250,000$150/sqft |
Source: | ||
| 10/27/2023 | Pending sale | $250,000$150/sqft |
Source: | ||
| 10/23/2023 | Listed for sale | $250,000+100%$150/sqft |
Source: | ||
| 3/24/2021 | Listing removed | -- |
Source: Owner Report a problem | ||
| 10/14/2015 | Sold | $125,000$75/sqft |
Source: Public Record Report a problem | ||
Public tax history
| Year | Property taxes | Tax assessment |
|---|---|---|
| 2025 | $1,073 | $220,500 |
| 2024 | $1,073 +3.5% | $220,500 |
| 2023 | $1,037 +10.3% | $220,500 +59.4% |
Find assessor info on the county website
Neighborhood: 28650
Nearby schools
GreatSchools rating
- 7/10Maiden ElementaryGrades: PK-6Distance: 1.7 mi
- 8/10Maiden Middle SchoolGrades: 7-8Distance: 2.1 mi
- 5/10Maiden HighGrades: 9-12Distance: 2.4 mi
Schools provided by the listing agent
- Elementary: Maiden
- Middle: Maiden
- High: Maiden
Source: Canopy MLS as distributed by MLS GRID. This data may not be complete. We recommend contacting the local school district to confirm school assignments for this home.
Get a cash offer in 3 minutes
Find out how much your home could sell for in as little as 3 minutes with a no-obligation cash offer.
Estimated market value$277,800
Get a cash offer in 3 minutes
Find out how much your home could sell for in as little as 3 minutes with a no-obligation cash offer.
Estimated market value
$277,800

