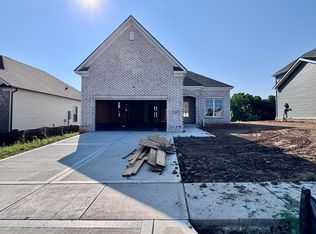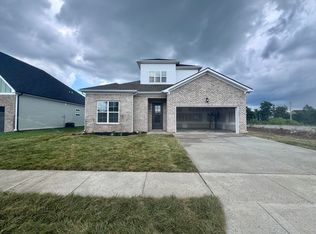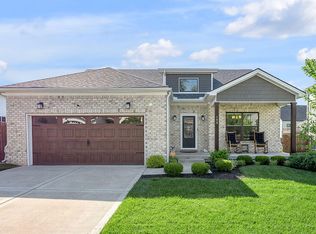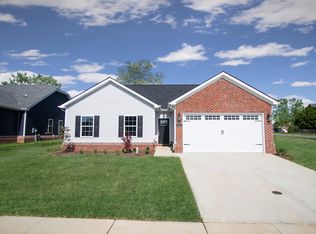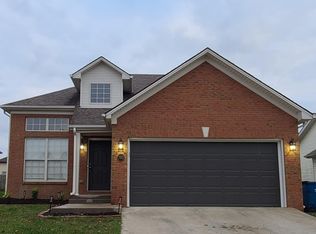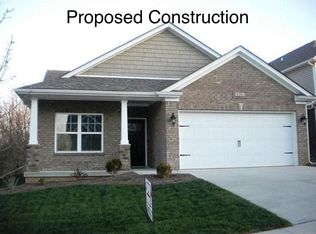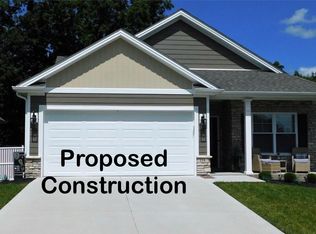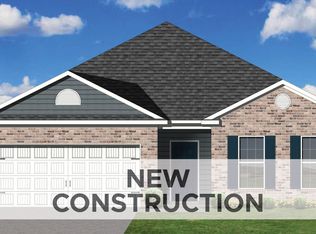Proposed Construction - The 'Lunan' plan by Dalamar Homes is a stunning ranch style home in the Fox Run Subdivision with 3 bedrooms and 2 bathrooms. This plan boasts 10 foot ceilings, an 8 foot front door, and plenty of windows throughout allowing for the home to be flooded with natural light. You will find many high end finishes throughout the home including trey ceilings in both the primary bedroom and dining room and arched doorways with rounded edges. Upon walking into the home you will be greeted by a large foyer that leads you into the open great room and kitchen. The eat in kitchen with breakfast bar features a wall oven, cooktop, and stunning granite countertops. In the primary suite you will find a large bathroom with a separate bathtub and shower as well as a walk-in closet. The two additional bedrooms share a bathroom and the utility room is located right off of the 2 car garage. Personalize this custom built home from the ground up! For more info on other floor plans that can be built on this lot, contact listing agent.
Pending
$385,935
160 Bill Perkins Ln, Georgetown, KY 40324
3beds
1,620sqft
Est.:
Single Family Residence
Built in 2025
8,624.88 Square Feet Lot
$349,600 Zestimate®
$238/sqft
$8/mo HOA
What's special
- 504 days |
- 7 |
- 0 |
Zillow last checked: 8 hours ago
Listing updated: September 12, 2025 at 09:51am
Listed by:
Sheridan A Sims 859-724-5648,
Keller Williams Commonwealth
Source: Imagine MLS,MLS#: 24015364
Facts & features
Interior
Bedrooms & bathrooms
- Bedrooms: 3
- Bathrooms: 2
- Full bathrooms: 2
Primary bedroom
- Level: First
Bedroom 1
- Level: First
Bedroom 2
- Level: First
Bathroom 1
- Description: Full Bath
- Level: First
Bathroom 2
- Description: Full Bath
- Level: First
Bonus room
- Level: Second
Foyer
- Level: First
Foyer
- Level: First
Great room
- Level: First
Great room
- Level: First
Kitchen
- Level: First
Utility room
- Level: First
Heating
- Electric, Heat Pump
Cooling
- Electric, Heat Pump
Appliances
- Included: Disposal, Dishwasher, Microwave, Cooktop, Oven
- Laundry: Electric Dryer Hookup, Main Level, Washer Hookup
Features
- Entrance Foyer, Eat-in Kitchen, Master Downstairs, Walk-In Closet(s)
- Flooring: Carpet, Tile, Vinyl
- Windows: Insulated Windows, Screens
- Has basement: No
- Has fireplace: No
Interior area
- Total structure area: 1,620
- Total interior livable area: 1,620 sqft
- Finished area above ground: 1,620
- Finished area below ground: 0
Property
Parking
- Total spaces: 2
- Parking features: Attached Garage, Driveway, Garage Door Opener, Off Street, Garage Faces Front
- Garage spaces: 2
- Has uncovered spaces: Yes
Features
- Levels: One
- Patio & porch: Patio
- Fencing: None
- Has view: Yes
- View description: Neighborhood
Lot
- Size: 8,624.88 Square Feet
Details
- Parcel number: 19210147.000Ya
Construction
Type & style
- Home type: SingleFamily
- Architectural style: Ranch
- Property subtype: Single Family Residence
Materials
- Brick Veneer, Vinyl Siding
- Foundation: Slab
- Roof: Dimensional Style,Shingle
Condition
- New Construction
- Year built: 2025
Details
- Builder model: Morro Bay B
Utilities & green energy
- Sewer: Public Sewer
- Water: Public
Community & HOA
Community
- Subdivision: Fox Run
HOA
- Services included: Maintenance Grounds
- HOA fee: $100 annually
Location
- Region: Georgetown
Financial & listing details
- Price per square foot: $238/sqft
- Date on market: 7/24/2024
Estimated market value
$349,600
$332,000 - $367,000
Not available
Price history
Price history
| Date | Event | Price |
|---|---|---|
| 12/4/2024 | Pending sale | $382,435$236/sqft |
Source: | ||
| 12/4/2024 | Price change | $382,435+15.6%$236/sqft |
Source: | ||
| 9/27/2024 | Price change | $330,900+1.5%$204/sqft |
Source: | ||
| 7/24/2024 | Listed for sale | $325,900$201/sqft |
Source: | ||
Public tax history
Public tax history
Tax history is unavailable.BuyAbility℠ payment
Est. payment
$1,859/mo
Principal & interest
$1497
Property taxes
$219
Other costs
$143
Climate risks
Neighborhood: 40324
Nearby schools
GreatSchools rating
- 4/10Lemons Mill Elementary SchoolGrades: K-5Distance: 0.5 mi
- 6/10Royal Spring Middle SchoolGrades: 6-8Distance: 3.7 mi
- 6/10Scott County High SchoolGrades: 9-12Distance: 3.5 mi
Schools provided by the listing agent
- Elementary: Lemons Mill
- Middle: Georgetown
- High: Great Crossing
Source: Imagine MLS. This data may not be complete. We recommend contacting the local school district to confirm school assignments for this home.
- Loading
