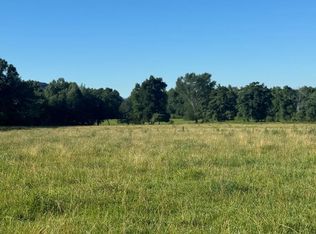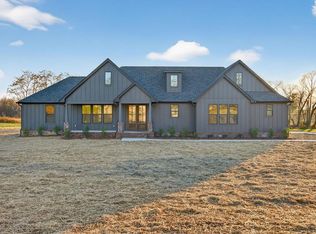Sold for $399,000
$399,000
160 Bilbrey Rd, Livingston, TN 38570
3beds
1,811sqft
Single Family Residence
Built in 2025
0.54 Acres Lot
$401,400 Zestimate®
$220/sqft
$2,190 Estimated rent
Home value
$401,400
Estimated sales range
Not available
$2,190/mo
Zestimate® history
Loading...
Owner options
Explore your selling options
What's special
Welcome to this beautifully crafted new construction home featuring an open floor plan designed for modern living. With 3 spacious bedrooms, 2 full bathrooms, & a versatile bonus office space, this home offers comfort, functionality, & flexibility for today's lifestyle. The kitchen is a true highlight, boasting stunning granite countertops, ample cabinetry, & a layout perfect for cooking and entertaining. A generous laundry room adds extra convenience & storage. You'll love the seamless flow between the kitchen, dining, & living areas—perfect for gatherings or relaxing at home. The primary suite features a private bath & plenty of closet space, while the two additional bedrooms are ideal for family, guests, or hobbies.
Zillow last checked: 8 hours ago
Listing updated: September 19, 2025 at 07:50am
Listed by:
Heather Skender-Newton,
Skender-Newton Realty,
Michelle Daniels,
Skender-Newton Realty
Bought with:
Jeff Monday, 364782
The Realty Firm
Source: UCMLS,MLS#: 237991
Facts & features
Interior
Bedrooms & bathrooms
- Bedrooms: 3
- Bathrooms: 2
- Full bathrooms: 2
Heating
- Electric, Central
Cooling
- Central Air
Appliances
- Included: Dishwasher, Electric Oven, Refrigerator, Electric Range, Microwave, Electric Water Heater
- Laundry: Main Level
Features
- New Floor Covering, New Paint, Ceiling Fan(s), Walk-In Closet(s)
- Windows: Double Pane Windows
- Basement: Crawl Space,Brick
- Has fireplace: No
- Fireplace features: None
Interior area
- Total structure area: 1,811
- Total interior livable area: 1,811 sqft
Property
Parking
- Total spaces: 2
- Parking features: Concrete, Garage Door Opener, Attached, Garage, Main Level
- Has attached garage: Yes
- Covered spaces: 2
- Has uncovered spaces: Yes
Features
- Levels: One
- Patio & porch: Porch, Covered
- Has view: Yes
- View description: No Water Frontage View Description
- Water view: No Water Frontage View Description
- Waterfront features: No Water Frontage View Description
Lot
- Size: 0.54 Acres
- Features: Cleared
Details
- Parcel number: 072 044.07
Construction
Type & style
- Home type: SingleFamily
- Property subtype: Single Family Residence
Materials
- Vinyl Siding, Frame
- Roof: Composition
Condition
- Year built: 2025
Details
- Warranty included: Yes
Utilities & green energy
- Electric: Circuit Breakers
- Gas: Natural Gas
- Sewer: Septic Tank
- Water: Public
- Utilities for property: Natural Gas Available
Community & neighborhood
Location
- Region: Livingston
- Subdivision: Other
Other
Other facts
- Road surface type: Paved
Price history
| Date | Event | Price |
|---|---|---|
| 9/19/2025 | Sold | $399,000-2.7%$220/sqft |
Source: | ||
| 8/18/2025 | Contingent | $409,929$226/sqft |
Source: | ||
| 8/18/2025 | Pending sale | $409,929$226/sqft |
Source: | ||
| 7/17/2025 | Listed for sale | $409,929$226/sqft |
Source: | ||
Public tax history
Tax history is unavailable.
Neighborhood: 38570
Nearby schools
GreatSchools rating
- 6/10Livingston Middle SchoolGrades: 5-8Distance: 3 mi
- NAOverton Adult High SchoolGrades: 9-12Distance: 3.4 mi
- 4/10A H Roberts Elementary SchoolGrades: PK-4Distance: 3.3 mi
Get pre-qualified for a loan
At Zillow Home Loans, we can pre-qualify you in as little as 5 minutes with no impact to your credit score.An equal housing lender. NMLS #10287.

