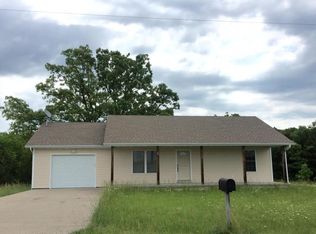Enjoy the peace & quiet of country life but experience the convenience of being less than 10 minutes from town in this HUGE 4-bedroom, 3-full bath home on just under two acres in the well-established subdivision of Cedar Brook Estates just outside the city limits of Forsyth. The large and inviting front porch welcomes you inside this open concept floor plan with vaulted ceilings and lots of natural sunlight. Main floor hosts the living, dining, & kitchen areas (complete w/ hardwood floors, BRAND NEW kitchen appliances, & new carpet), mudroom/laundry/pantry just off the two-car attached garage, two bedrooms with copious closet space and a beautiful master suite complete with private access to the 36' x 10' deck perfect for inhaling the country air and watching the leaves of the northern trees turn to breathtaking reds, yellows, and oranges. Do you like the thought of a basement but can't handle the chill that comes with the concrete floors??? The lower-level of this raised ranch is the ideal solution for you: Lower-level living space sits atop a crawlspace with insulated wood subfloors giving you additional *finished* square footage comprised of the family room, full-bath, the H U G E 4th bedroom, and a closet just as deep. 3.0' door in back of lower-level bedroom closet gives access to extra storage and all mechanical & plumbing components of the home. Breathing space between neighbors makes this highly-desired home perfect for your family's future... 2021-01-25
This property is off market, which means it's not currently listed for sale or rent on Zillow. This may be different from what's available on other websites or public sources.
