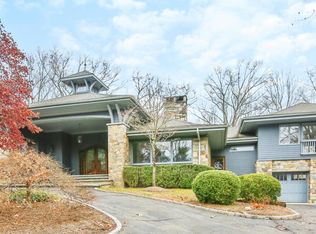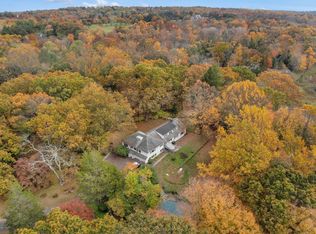Captivating 4-acre country estate set amidst rolling lawns, formal gardens, and overlooking two ponds. Beautiful stone and clapboard home with fabulous new interior fully rebuilt by Rich Granoff, Gatehouse Partners, and Charlotte Barnes Interior Design bringing this home a fresh new modern vibe. Additional 300 square feet available in lower level family room complete with Sauna and exercise area. Located just 13 minutes from downtown Greenwich and minutes from the charming town of Armonk.
This property is off market, which means it's not currently listed for sale or rent on Zillow. This may be different from what's available on other websites or public sources.

