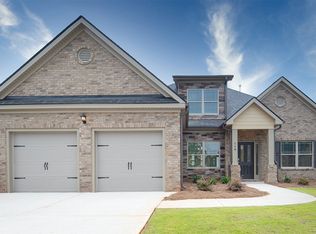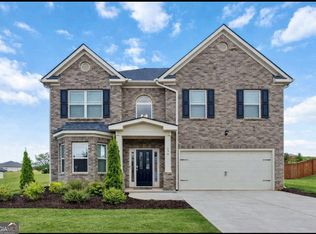Allenhurst Plan - Expansive ranch design with 3-car garage. Enjoy single level living with formal dining room and flex space that could be a home office. Spacious kitchen opens to a large central family room. Cabinet color options include gray, white or espresso. Enjoy gathering around the casual dining area that also leads to covered rear patio. Private bedroom suite with dual closets and spa-like bath offers the perfect retreat. And you will never be too far from home with Home Is Connected.--½ Your new home is built with an industry leading suite of smart home p ts that keep you connected with the people and place you value most. Photos used for illustrative purposes and do not depict actual home.
This property is off market, which means it's not currently listed for sale or rent on Zillow. This may be different from what's available on other websites or public sources.

