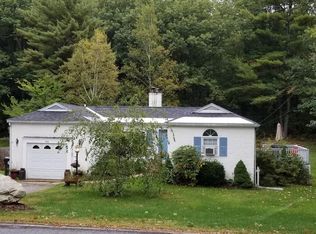Spaciousness abounds in this 3130 sq ft custom built Contemporary Home. Enter by way of the two story foyer (with balcony) into the sun drenched, cathdraled Family room which boasts large windows and floor to ceiling brick Fireplace. Sliders open to a fully glassed "Brady Room" complete with its own heating and cooling systems! Past the open dining room is a Huge eat in kitchen and Living room. Full bath and laundry off of kitchen area. The main level also offers office/den (or small 4th Bedroom). the second floor contains a Large Master with a W/I closet, 3/4 bath with jetted tub. 2 additional bedrooms and full bath. The back yard offers "ESTATE-LIKE" grounds loaded with perennial gardens, herb garden, inground pool with slide, gazebo, putting green, and large brick patio surrounded by stunning stone walls.Landscape lighting, additional vegetable garden space, Bocce ball court and horseshoe pit surrounded by more lush gardens make for a dreamlike relaxing or entertaining paradise!
This property is off market, which means it's not currently listed for sale or rent on Zillow. This may be different from what's available on other websites or public sources.
