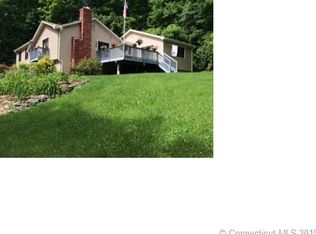Sold for $469,900 on 03/17/25
$469,900
160 Bagley Road, Southbury, CT 06488
3beds
1,433sqft
Single Family Residence
Built in 1972
0.92 Acres Lot
$486,300 Zestimate®
$328/sqft
$3,065 Estimated rent
Home value
$486,300
$433,000 - $550,000
$3,065/mo
Zestimate® history
Loading...
Owner options
Explore your selling options
What's special
Completely Remodeled 3 Bedroom 2 Bath Ranch Home in Southbury, CT. Brand New 3 Bedroom Engineered Septic has been installed. Open Floor Plan Eat-In Kitchen with all New White Shaker Cabinets, Stainless Appliances, Granite Counter Tops & Large 6 Foot Island. Large Light & Bright Living Room/Dining Room with Vaulted Ceilings. Master Bedroom with Hardwood Floors and New Full Bathroom. Renovated Hallway Bathroom with New Tile, Tub and Vanity. Interior Features New High Efficient Heat Pump, Duct Work and AC, Freshly Painted with all New Trim, Doors and Hardwood Flooring. Full Basement with Vinyl Flooring, Wood Burning Stove, Laundry with Washer & Dryer and Two Car Garage. Exterior with New Roof, Siding, Windows and Doors, Walkway, and Stone Walls. Detached Dream Garage 34 Wide X 24 Deep 2 Plus Garage Perfect for a Car Enthusiast or Hobbyist. Garage with Separate Electric Meter. To many updates to list! Come Enjoy this Beautifully Remodeled Home. Agent/Owner Related.
Zillow last checked: 8 hours ago
Listing updated: March 17, 2025 at 05:20pm
Listed by:
Joanna Wasiczko 203-313-3773,
Scalzo Real Estate 203-790-7077
Bought with:
Jennifer Kelley, RES.0800679
Around Town Real Estate LLC
Source: Smart MLS,MLS#: 24072318
Facts & features
Interior
Bedrooms & bathrooms
- Bedrooms: 3
- Bathrooms: 2
- Full bathrooms: 2
Primary bedroom
- Features: Remodeled, Full Bath, Stall Shower, Hardwood Floor
- Level: Main
Bedroom
- Features: Remodeled, Hardwood Floor
- Level: Main
Bedroom
- Features: Hardwood Floor
- Level: Main
Bathroom
- Features: Remodeled, Granite Counters, Tub w/Shower, Tile Floor
- Level: Main
Family room
- Features: Remodeled, Wood Stove, Vinyl Floor
- Level: Lower
Kitchen
- Features: Remodeled, Vaulted Ceiling(s), Granite Counters, Kitchen Island, Sliders, Hardwood Floor
- Level: Main
Living room
- Features: Remodeled, Vaulted Ceiling(s), Combination Liv/Din Rm, Hardwood Floor
- Level: Main
Heating
- Forced Air, Wood/Coal Stove, Electric
Cooling
- Central Air
Appliances
- Included: Oven/Range, Refrigerator, Dishwasher, Washer, Dryer, Electric Water Heater, Water Heater
- Laundry: Lower Level
Features
- Basement: Full,Partially Finished
- Attic: None
- Has fireplace: No
Interior area
- Total structure area: 1,433
- Total interior livable area: 1,433 sqft
- Finished area above ground: 1,058
- Finished area below ground: 375
Property
Parking
- Total spaces: 4
- Parking features: Detached, Attached
- Attached garage spaces: 4
Features
- Exterior features: Lighting, Stone Wall
Lot
- Size: 0.92 Acres
- Features: Few Trees, Sloped
Details
- Parcel number: 1332707
- Zoning: R-60
- Other equipment: Generator Ready
Construction
Type & style
- Home type: SingleFamily
- Architectural style: Ranch
- Property subtype: Single Family Residence
Materials
- Vinyl Siding
- Foundation: Concrete Perimeter
- Roof: Asphalt
Condition
- New construction: No
- Year built: 1972
Utilities & green energy
- Sewer: Septic Tank
- Water: Well
Green energy
- Green verification: ENERGY STAR Certified Homes
- Energy efficient items: Ridge Vents
Community & neighborhood
Location
- Region: Southbury
Price history
| Date | Event | Price |
|---|---|---|
| 3/17/2025 | Sold | $469,900$328/sqft |
Source: | ||
| 2/3/2025 | Listed for sale | $469,900$328/sqft |
Source: | ||
| 11/5/2024 | Listing removed | $469,900$328/sqft |
Source: | ||
| 9/27/2024 | Listed for sale | $469,900$328/sqft |
Source: | ||
| 8/19/2024 | Listing removed | -- |
Source: | ||
Public tax history
| Year | Property taxes | Tax assessment |
|---|---|---|
| 2025 | $6,058 +44.5% | $250,310 +40.9% |
| 2024 | $4,191 +4.9% | $177,590 |
| 2023 | $3,996 -12.8% | $177,590 +11.1% |
Find assessor info on the county website
Neighborhood: 06488
Nearby schools
GreatSchools rating
- 5/10Long Meadow Elementary SchoolGrades: PK-5Distance: 2.4 mi
- 7/10Memorial Middle SchoolGrades: 6-8Distance: 6.4 mi
- 8/10Pomperaug Regional High SchoolGrades: 9-12Distance: 2.1 mi
Schools provided by the listing agent
- High: Pomperaug
Source: Smart MLS. This data may not be complete. We recommend contacting the local school district to confirm school assignments for this home.

Get pre-qualified for a loan
At Zillow Home Loans, we can pre-qualify you in as little as 5 minutes with no impact to your credit score.An equal housing lender. NMLS #10287.
Sell for more on Zillow
Get a free Zillow Showcase℠ listing and you could sell for .
$486,300
2% more+ $9,726
With Zillow Showcase(estimated)
$496,026