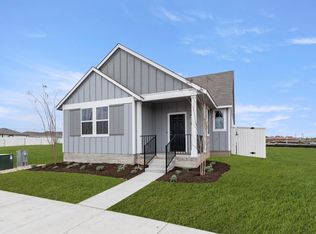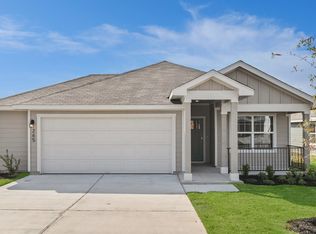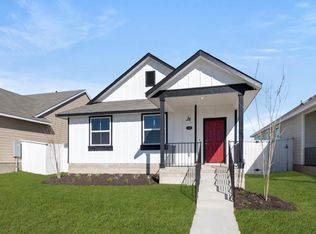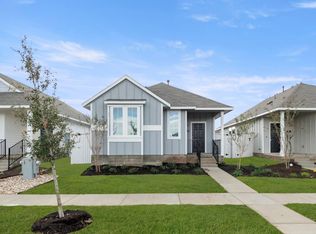160 Backwater Rd, Kyle, TX 78640
What's special
- 236 days |
- 55 |
- 1 |
Zillow last checked: 8 hours ago
Listing updated: February 15, 2026 at 12:03pm
Ben Caballero (888) 872-6006,
HomesUSA.com
Travel times
Schedule tour
Select your preferred tour type — either in-person or real-time video tour — then discuss available options with the builder representative you're connected with.
Open houses
Facts & features
Interior
Bedrooms & bathrooms
- Bedrooms: 4
- Bathrooms: 2
- Full bathrooms: 2
- Main level bedrooms: 4
Primary bedroom
- Features: High Ceilings, Walk-In Closet(s)
- Level: Main
Primary bathroom
- Features: Stone Counters, Double Vanity, Full Bath, Low Flow Plumbing Fixtures, Walk-in Shower
- Level: Main
Kitchen
- Features: Granite Counters, Stone Counters, Dining Area, Open to Family Room, Pantry, Plumbed for Icemaker, Recessed Lighting
- Level: Main
Heating
- Central, ENERGY STAR Qualified Equipment, Exhaust Fan, Natural Gas, Zoned
Cooling
- Central Air, ENERGY STAR Qualified Equipment, Zoned
Appliances
- Included: Dishwasher, Disposal, ENERGY STAR Qualified Appliances, ENERGY STAR Qualified Dishwasher, ENERGY STAR Qualified Water Heater, Exhaust Fan, Gas Range, Microwave, Free-Standing Gas Oven, Gas Oven, Plumbed For Ice Maker, Range, Free-Standing Gas Range, Vented Exhaust Fan, Gas Water Heater, Tankless Water Heater
Features
- High Ceilings, Electric Dryer Hookup, Entrance Foyer, High Speed Internet, Kitchen Island, Low Flow Plumbing Fixtures, Open Floorplan, Pantry, Primary Bedroom on Main, Recessed Lighting, Walk-In Closet(s), Washer Hookup, WaterSense Fixture(s)
- Flooring: Carpet, Vinyl
- Windows: Double Pane Windows, ENERGY STAR Qualified Windows, Insulated Windows, Vinyl Windows
Interior area
- Total interior livable area: 1,589 sqft
Property
Parking
- Total spaces: 2
- Parking features: Alley Access, Concrete, Covered, Detached, Door-Single, Driveway, Garage, Garage Faces Rear, Lighted, Oversized, Private, Storage
- Garage spaces: 2
Accessibility
- Accessibility features: None
Features
- Levels: One
- Stories: 1
- Patio & porch: Covered, Front Porch, Porch
- Exterior features: Lighting
- Pool features: None
- Fencing: Back Yard, Gate, Privacy, Wood
- Has view: Yes
- View description: None
- Waterfront features: None
Lot
- Size: 6,098.4 Square Feet
- Features: Back Yard, Curbs, Few Trees, Sprinkler - Automatic, Sprinkler - Back Yard, Sprinklers In Front, Sprinkler - In-ground, Sprinkler - Rain Sensor, Sprinkler - Side Yard
Details
- Additional structures: None
- Parcel number: R197115
- Special conditions: Standard
Construction
Type & style
- Home type: SingleFamily
- Property subtype: Single Family Residence
Materials
- Foundation: Slab
- Roof: Shingle
Condition
- New Construction
- New construction: Yes
- Year built: 2025
Details
- Builder name: Brohn Homes
Utilities & green energy
- Sewer: Public Sewer
- Water: Public
- Utilities for property: Cable Available, Electricity Available, Natural Gas Available, Underground Utilities, Water Available, Water Connected
Community & HOA
Community
- Features: Cluster Mailbox, Common Grounds, Curbs, Dog Park, High Speed Internet, Park, Picnic Area, Planned Social Activities, Playground, Sidewalks, Sport Court(s)/Facility, Street Lights, Underground Utilities
- Subdivision: Casetta Ranch
HOA
- Has HOA: Yes
- Services included: Common Area Maintenance, Maintenance Grounds, Maintenance Structure
- HOA fee: $50 monthly
- HOA name: PamCo
Location
- Region: Kyle
Financial & listing details
- Price per square foot: $186/sqft
- Date on market: 6/24/2025
- Listing terms: Cash,Conventional,FHA,VA Loan
- Electric utility on property: Yes
About the community
Source: Brohn Homes
16 homes in this community
Available homes
| Listing | Price | Bed / bath | Status |
|---|---|---|---|
Current home: 160 Backwater Rd | $294,860 | 4 bed / 2 bath | Pending |
| 3085 Winding Creek Rd | $239,990 | 2 bed / 2 bath | Available |
| 2963 Winding Creek Rd | $253,780 | 3 bed / 2 bath | Available |
| 3051 Winding Creek Rd | $253,780 | 3 bed / 2 bath | Available |
| 3035 Winding Creek Dr | $257,780 | 3 bed / 2 bath | Available |
| 3035 Winding Creek Rd | $257,780 | 3 bed / 2 bath | Available |
| 3013 Winding Creek Rd | $261,130 | 3 bed / 2 bath | Available |
| 3043 Winding Creek Rd | $268,940 | 3 bed / 2 bath | Available |
| 150 Backwater Rd | $280,850 | 3 bed / 2 bath | Available |
| 110 Backwater Rd | $284,820 | 3 bed / 2 bath | Available |
| 180 Backwater Rd | $286,660 | 3 bed / 2 bath | Available |
| 700 Running Creek Dr | $311,180 | 4 bed / 2 bath | Available |
| 1295 Teychas Dr | $324,030 | 3 bed / 3 bath | Available |
| 1220 Teychas Dr | $324,730 | 3 bed / 2 bath | Available |
| 160 Keltic Dr | $326,990 | 3 bed / 2 bath | Available |
| 2511 Winding Creek Rd | $334,930 | 4 bed / 3 bath | Available |
Source: Brohn Homes
Contact builder

By pressing Contact builder, you agree that Zillow Group and other real estate professionals may call/text you about your inquiry, which may involve use of automated means and prerecorded/artificial voices and applies even if you are registered on a national or state Do Not Call list. You don't need to consent as a condition of buying any property, goods, or services. Message/data rates may apply. You also agree to our Terms of Use.
Learn how to advertise your homesEstimated market value
$293,600
$279,000 - $308,000
$1,932/mo
Price history
| Date | Event | Price |
|---|---|---|
| 1/29/2026 | Pending sale | $294,860$186/sqft |
Source: | ||
| 9/18/2025 | Price change | $294,860-8.4%$186/sqft |
Source: | ||
| 6/24/2025 | Listed for sale | $321,860$203/sqft |
Source: | ||
Public tax history
Monthly payment
Neighborhood: 78640
Nearby schools
GreatSchools rating
- 4/10Susie Fuentes Elementary SchoolGrades: PK-5Distance: 1 mi
- 6/10Armando Chapa Middle SchoolGrades: 6-8Distance: 2.2 mi
- 5/10Lehman High SchoolGrades: 9-12Distance: 0.3 mi
Schools provided by the MLS
- Elementary: Susie Fuentes
- Middle: Armando Chapa
- High: Lehman
- District: HaysCONSISD
Source: Unlock MLS. This data may not be complete. We recommend contacting the local school district to confirm school assignments for this home.




