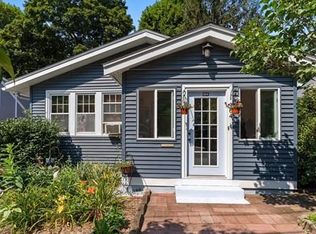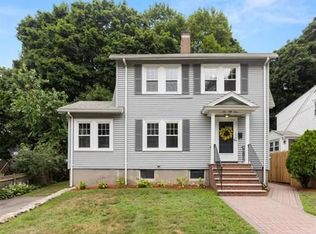Traditional Cape Cod home with an expansive, versatile floor plan. Located in a wonderful neighborhood within walking distance to Medford Square, Middlesex Fells and convenient transportation. Upon entering the sunny living room, you will feel the good energy this home has. Newly renovated kitchen and bath on first floor lead to sweet dining room with plenty of room for large family dinners. French doors in den lead to deck and landscaped, private yard. Upstairs are four very good sized bedrooms (one of them could easily become a full bathroom). Lower level is truly a bonus space with a separate room being used as a playroom. New hardwood floors, new gas heat conversion, new blown in insulation.
This property is off market, which means it's not currently listed for sale or rent on Zillow. This may be different from what's available on other websites or public sources.

