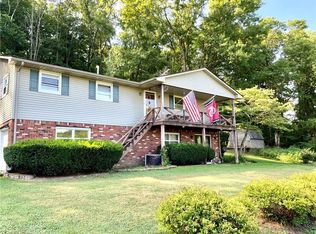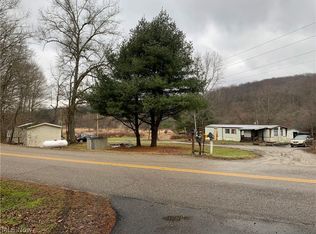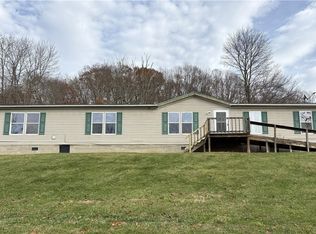Sold for $219,900 on 06/07/23
$219,900
160 Arrow Rd SW, Carrollton, OH 44615
3beds
2,443sqft
Single Family Residence
Built in 1981
3.29 Acres Lot
$286,000 Zestimate®
$90/sqft
$2,192 Estimated rent
Home value
$286,000
$263,000 - $312,000
$2,192/mo
Zestimate® history
Loading...
Owner options
Explore your selling options
What's special
Offering 3-bedroom 2 1/2 Bath Brick Raised Ranch home on 3.25 acres. Home features a large kitchen, office, living room, large family room with sliding doors to the outside on the upper floor and partially finished basement, laundry and a 2-stall garage. 2 outbuildings complete this corner wooded lot, minutes from Carrollton, Dellroy, and close to both Atwood and Leesville Lake.
Zillow last checked: 8 hours ago
Listing updated: August 26, 2023 at 03:03pm
Listing Provided by:
Steven O Cronebaugh 330-243-6574,
Barnett Inc. Realtors,
Bob Hall 330-440-5923,
Barnett Inc. Realtors
Bought with:
Jaclyn Clotz, 2017004865
EXP Realty, LLC.
Source: MLS Now,MLS#: 4441622 Originating MLS: East Central Association of REALTORS
Originating MLS: East Central Association of REALTORS
Facts & features
Interior
Bedrooms & bathrooms
- Bedrooms: 3
- Bathrooms: 3
- Full bathrooms: 2
- 1/2 bathrooms: 1
- Main level bathrooms: 2
- Main level bedrooms: 2
Primary bedroom
- Description: Flooring: Carpet
- Level: First
- Dimensions: 10.00 x 15.00
Bedroom
- Description: Flooring: Carpet
- Level: First
- Dimensions: 10.00 x 14.00
Bedroom
- Description: Flooring: Carpet
- Level: Lower
- Dimensions: 11.00 x 14.00
Primary bathroom
- Level: First
- Dimensions: 6.00 x 10.00
Bathroom
- Description: Flooring: Carpet
- Level: Lower
- Dimensions: 5.00 x 6.00
Eat in kitchen
- Description: Flooring: Carpet
- Level: First
- Dimensions: 14.00 x 20.00
Entry foyer
- Description: Flooring: Carpet
- Level: Lower
- Dimensions: 14.00 x 15.00
Family room
- Description: Flooring: Carpet
- Level: First
- Dimensions: 20.00 x 23.00
Living room
- Description: Flooring: Carpet
- Level: First
- Dimensions: 14.00 x 19.00
Office
- Description: Flooring: Carpet
- Level: First
- Dimensions: 10.00 x 11.00
Recreation
- Description: Flooring: Carpet
- Level: Lower
- Dimensions: 13.00 x 34.00
Workshop
- Description: Flooring: Carpet
- Level: Lower
- Dimensions: 14.00 x 16.00
Heating
- Electric, Geothermal, Heat Pump
Cooling
- Heat Pump
Features
- Basement: Full,Partially Finished,Walk-Out Access
- Has fireplace: No
Interior area
- Total structure area: 2,443
- Total interior livable area: 2,443 sqft
- Finished area above ground: 1,880
- Finished area below ground: 563
Property
Parking
- Total spaces: 2
- Parking features: Attached, Garage, Paved
- Attached garage spaces: 2
Features
- Levels: One
- Stories: 1
Lot
- Size: 3.29 Acres
Details
- Parcel number: 150004981000
Construction
Type & style
- Home type: SingleFamily
- Architectural style: Ranch
- Property subtype: Single Family Residence
Materials
- Brick
- Roof: Metal
Condition
- Year built: 1981
Utilities & green energy
- Sewer: Septic Tank
- Water: Private
Community & neighborhood
Location
- Region: Carrollton
Price history
| Date | Event | Price |
|---|---|---|
| 6/7/2023 | Sold | $219,900$90/sqft |
Source: | ||
| 6/7/2023 | Pending sale | $219,900$90/sqft |
Source: | ||
Public tax history
| Year | Property taxes | Tax assessment |
|---|---|---|
| 2024 | $2,015 +0.7% | $62,500 |
| 2023 | $2,001 +24% | $62,500 +1.9% |
| 2022 | $1,614 +22.7% | $61,320 +20.5% |
Find assessor info on the county website
Neighborhood: 44615
Nearby schools
GreatSchools rating
- NACarrollton Elementary SchoolGrades: PK-5Distance: 3.7 mi
- 7/10Carrollton High SchoolGrades: 6-12Distance: 2.8 mi
- 3/10Dellroy Elementary SchoolGrades: PK-5Distance: 3.7 mi
Schools provided by the listing agent
- District: Carrollton EVSD - 1002
Source: MLS Now. This data may not be complete. We recommend contacting the local school district to confirm school assignments for this home.

Get pre-qualified for a loan
At Zillow Home Loans, we can pre-qualify you in as little as 5 minutes with no impact to your credit score.An equal housing lender. NMLS #10287.


